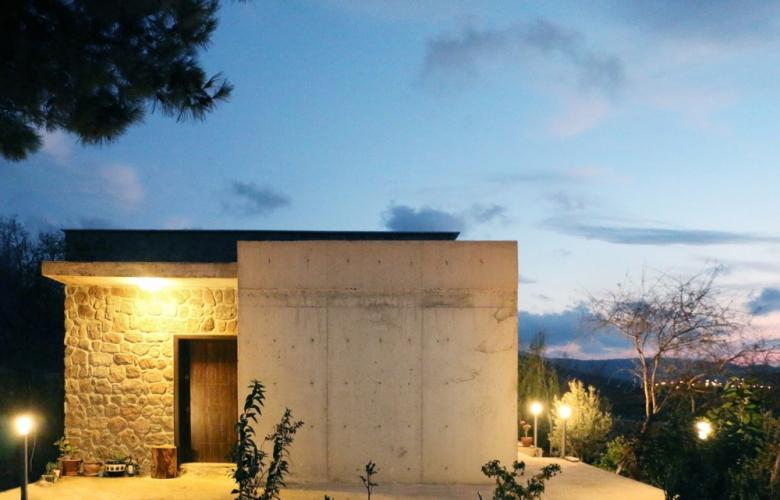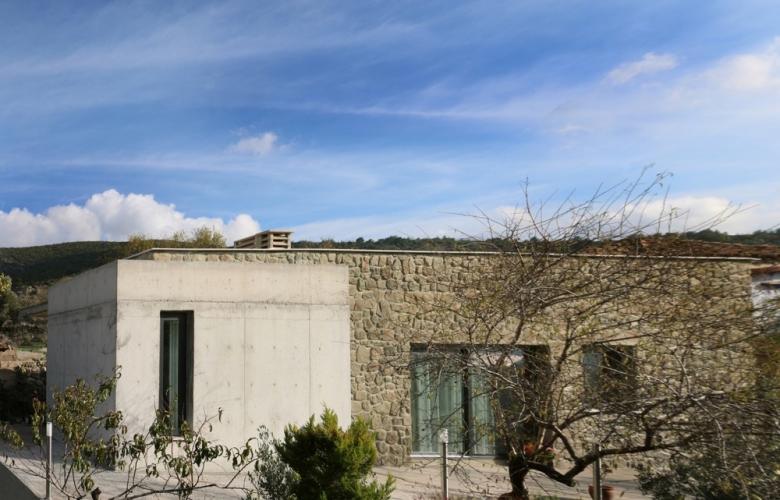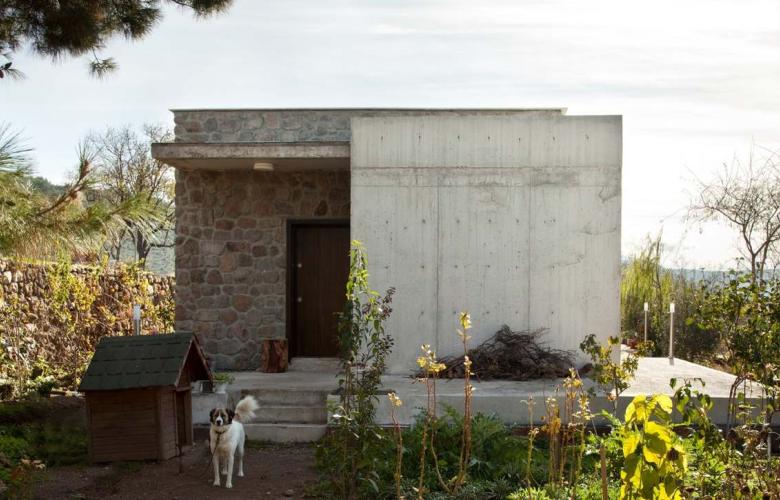Architect Onurcan Çakır designs a ‘silent’ home in Barbaros
Architect Onurcan Çakır designs a ‘silent’ home in Barbaros
Onurcan wanted to create a silent space living space within the Turkish nature.
The Barbaros House, by Onurcan Çakır, is not just a silent retreat, but a very considered design, where each feature of the home has been carefully considered to create a sustainable and unique home
It is not only contemporary, but also uses local materials and traditional building techniques from the Barbaros region, and has been constructed from a mixture of cement and stone, which provides the home with acoustic insulation.
Additionally, the walls are double thickness, with noise insulation fitted between the wall layers.
This use of thick walls, layering and insulation not only protects the internal spaces of the residence from noise, but also assists in temperature regulation during varied climates.
Local stonemasons were employed to build the stone walls of the home, in order for the structure to have a similar look to the traditional stone homes found in Barbaros Village.
The architect has also considered seasonality in the overall design scheme.
The sides of the home are without windows or with slit-windows for the sides that will face the cold winds during winter.
The planted willow tree is intended to provide shade in summer, and in winter, when it drops its leaves, it will still allow sunlight to stream in through the windows.
See also:
Holiday Rental: Villa Mete in Portville Gocek






