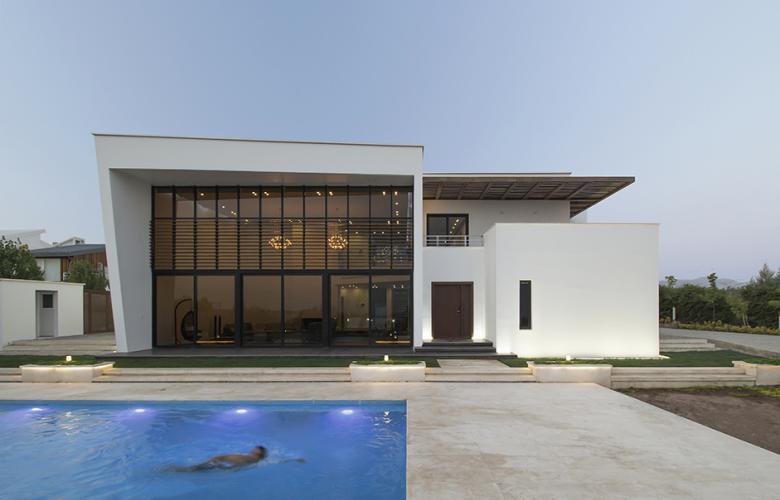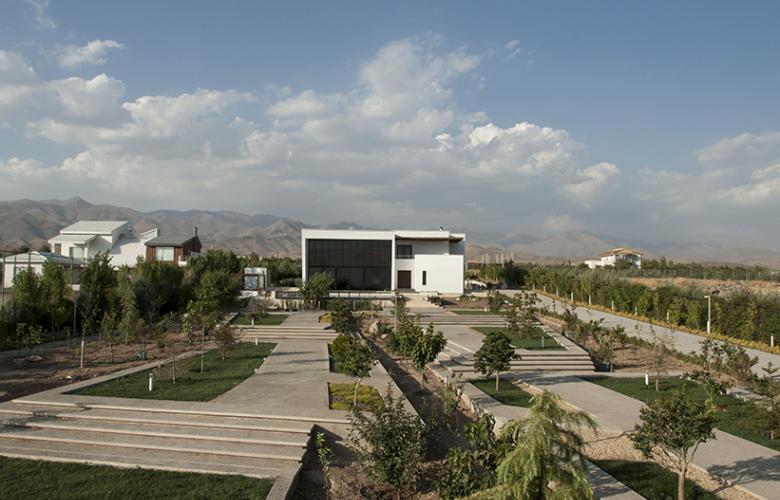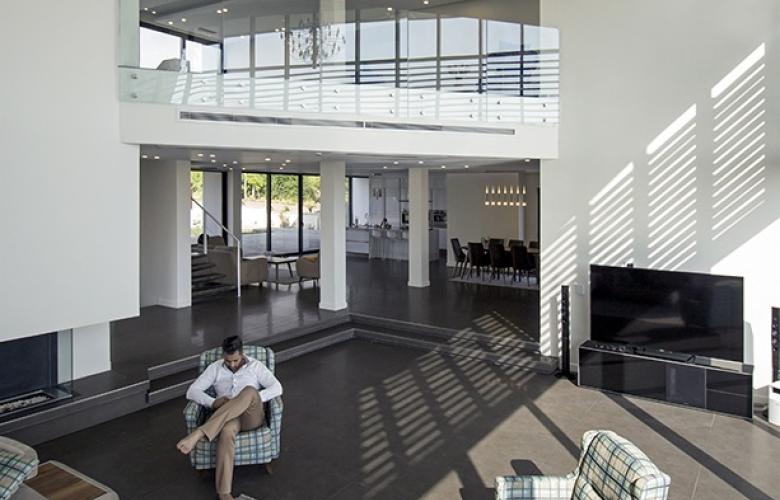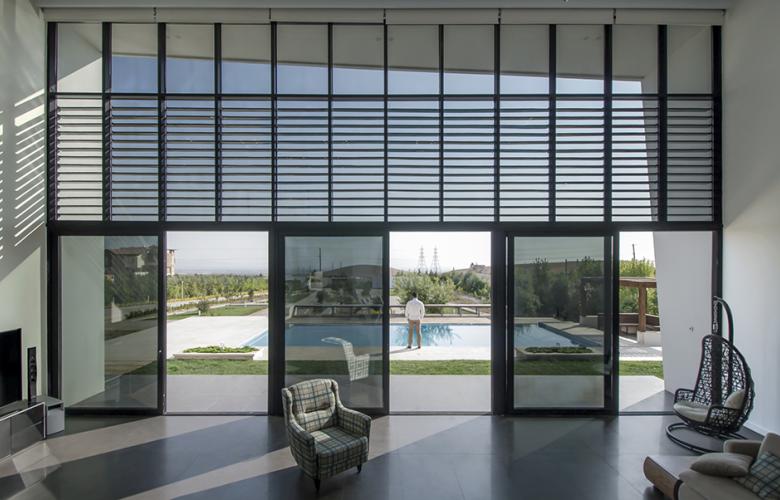Villa 101 in Alborz Province, Iran, by Method Architects
Villa 101 in Alborz Province, Iran, by Method Architects
This luxury villa seamlessly combines interior and outside spaces in the picturesque Alborz Province, Iran.
Designed by Vahid Ghodsi, the basis of the villa's design is its relationship to the outside environment. Connecting the interior to the outside was the main focus, while privacy and functionality of the building were to be prioritised.
Based on the orientation of the site towards the south-west, the solid side to the south-east plays a crucial role in controlling the light of inside spaces. The natural sunlight is controlled by the building overhang and the louvers. The kitchen and the bedrooms in the rear benefit from the north and east light while the living space in the front benefits from the south and the west light.
The high glass facade on the front provides the connection between inside and the outside space and also unifies the two levels inside the building. In addition to this, the windows in front and back side of the building provide a natural ventilation. This natural wind from the west is one of the reasons the pool was placed at the front of the building- to have the air current humidified and cooled. In addition, the pool placement provides an immediate connection to the living space and the presence of water with its mirror like surface enriches the garden and the green space atmosphere.
The backyard is a private and calm space, with a flat ground of the same level as the inside, to give the intended relationship of inside and outside spaces.
See Also:







