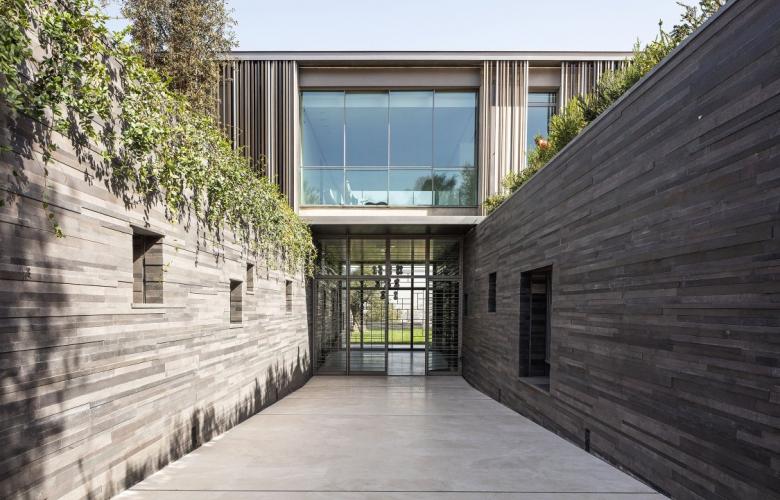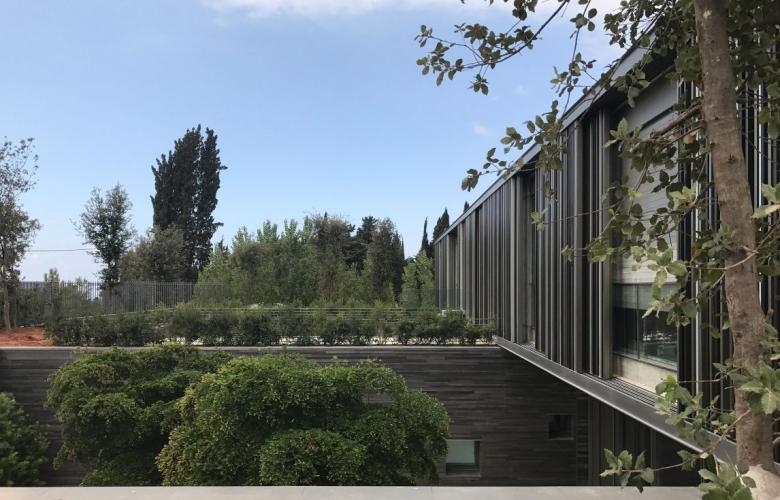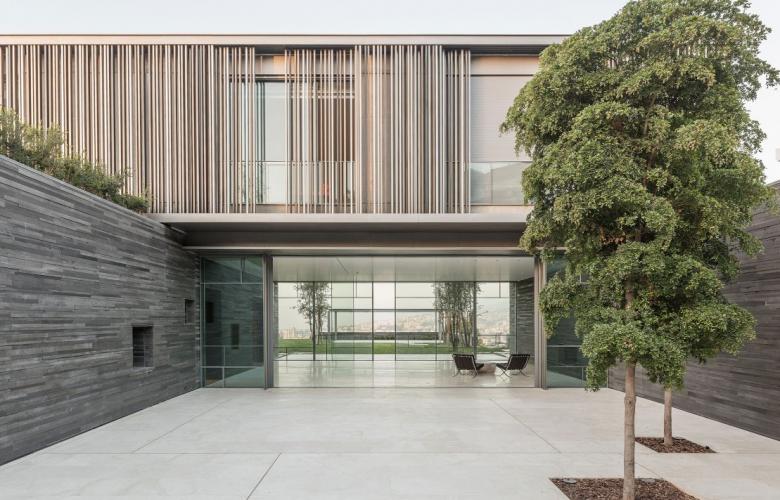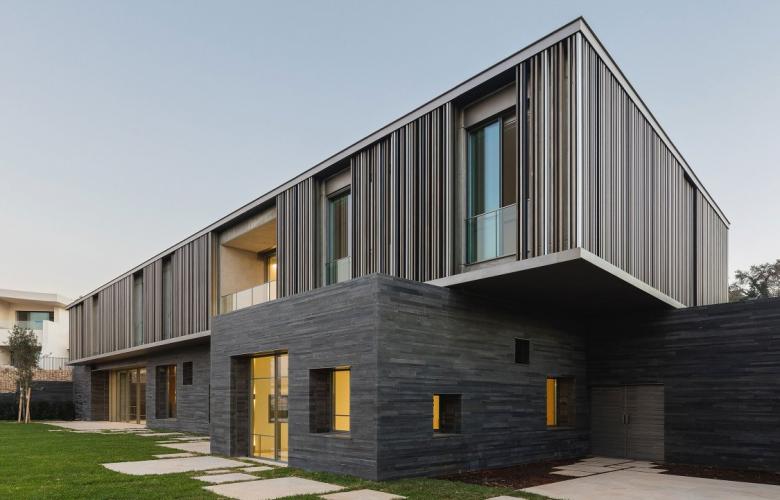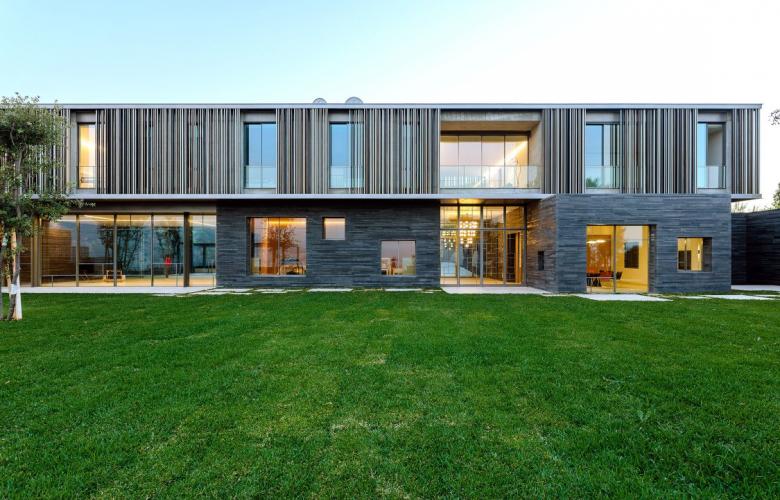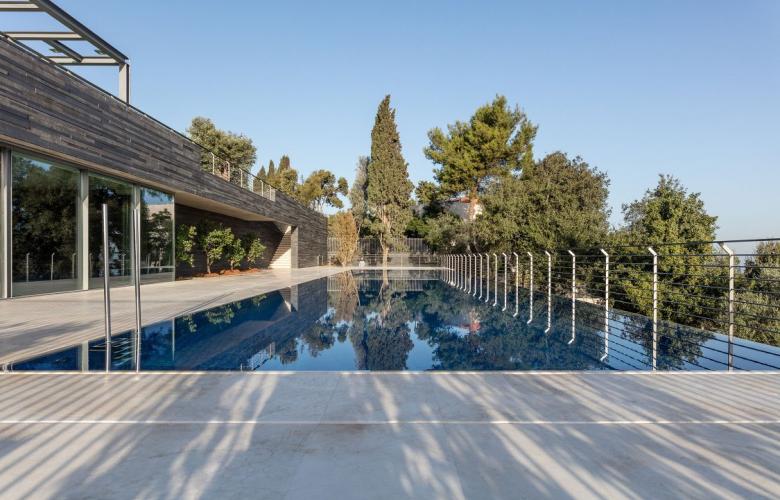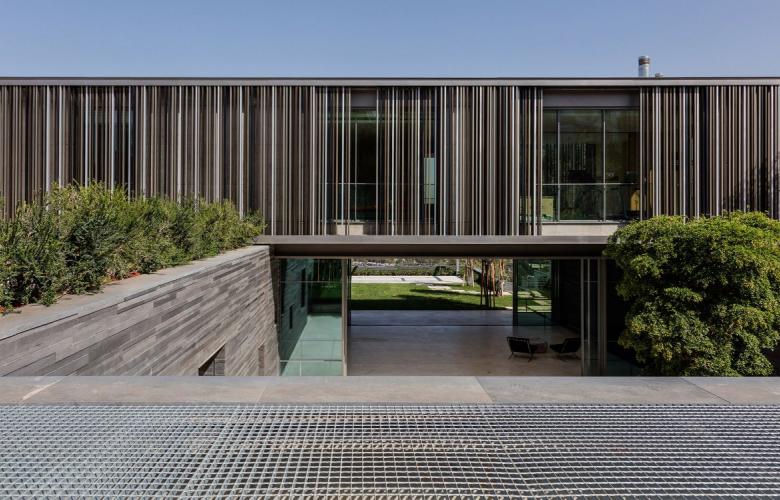AY house Yarze, Lebanon designed by Nabil Gholam Architects
AY house Yarze, Lebanon designed by Nabil Gholam Architects
Modern villa in Yarze designed by architects Nabil Gholem in Lebanon.
The clients’ requirements were specific, when designing their new home after their move from an urban apartment to a landscaped house with a garden.
The challenge was to capitalize on the benefits of the site as well as economizing on the circulation spaces, creating as few corridors as possible.
The formal spaces, with ceiling heights of 4.2m, enhancing the feeling of space and openess inside the home.
Service rooms are compactly tucked behind the formal dining area. The top floor houses the bedrooms and more intimate spaces with views towards the landscaped gardens.
Enclosed in a vertical system of louvers, which function as a living skin opening and closing where needed, shading from heat and acting as a barrier shielding it from the neighbouring homes.
The land is sloped with a ‘forest’ of trees located on both the upper and lower areas of the site.
Thick stone walls with deep openings, glazing and planted roofs help to stabilize the temperature inside and absorb the climate extremes and reduction in energy consumption. The home also has system where water is also collected and filtered for domestic use and irrigation.
Area:
2 floors 1,500 m², 1 basement 1,000 m², 5,000 m² land
Team:
client: Private
architecture: nabil gholam architects
landscape architecture: nabil gholam architects
structural engineer: P.A.R. Consultants
electro-mechanical consultant: Pierre Dammous & Partners
lighting design: The Lofts
Photography: Richard Saad, Nabil Gholam
