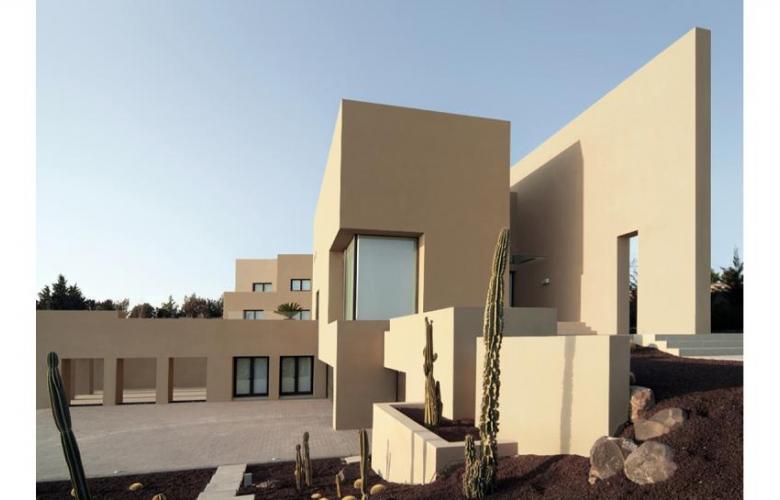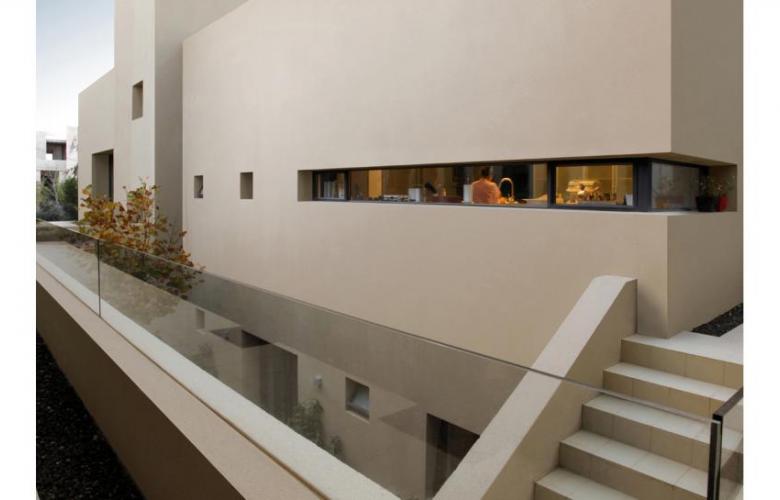'Aba Samra Residence' by Symbiosis Designs Ltd
'Aba Samra Residence' by Symbiosis Designs Ltd
A designer home in Amman with panaoramic views of the natural surroundings.
'Aba Samra House' in Amman, Jordan was designed by Symbiosis Designs Ltd, and is set amongst the native landscape with views of nearby oak tree forests.
The pool deck and gardens are a main feature of the home, with the architects ensuring that they are connected with the internal living spaces.
The home is split into two main sections, linked by a gallery hall.
The one structure houses the main bedrooms and living spaces, while the other section contains all the entertainment spaces and guest quarters.
Large windows create a sense of living in the native environment, as well as allowing the residents to enjoy panaoramic views of the natural surroundings.
The open plan design of the house also allows for a spacious and flowing feel, with the neutral colour palette of the home was inspired from rustic earth colours found in the native surroundings.
See Also:
Wadi Rum Desert Resort in Jordan by Oppenheim Architecture
King Abdullah II House of Culture and Arts in Jordan by Zaha Hadid Architects
Queen Alia International Airport Jordan Designed by Foster + Partners





