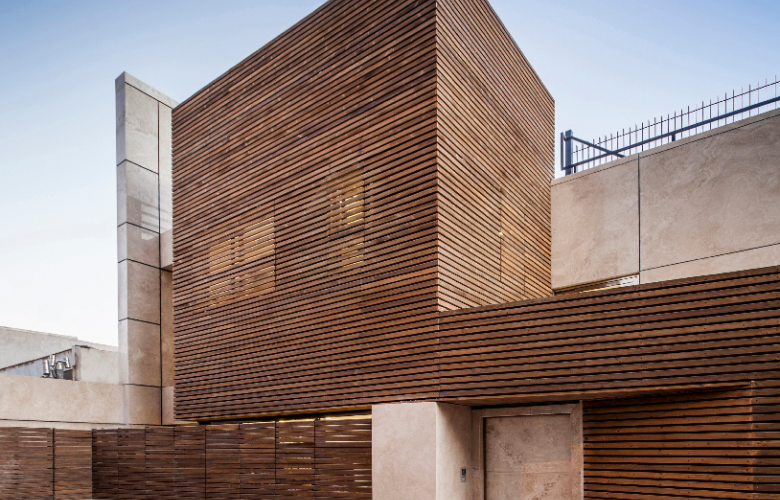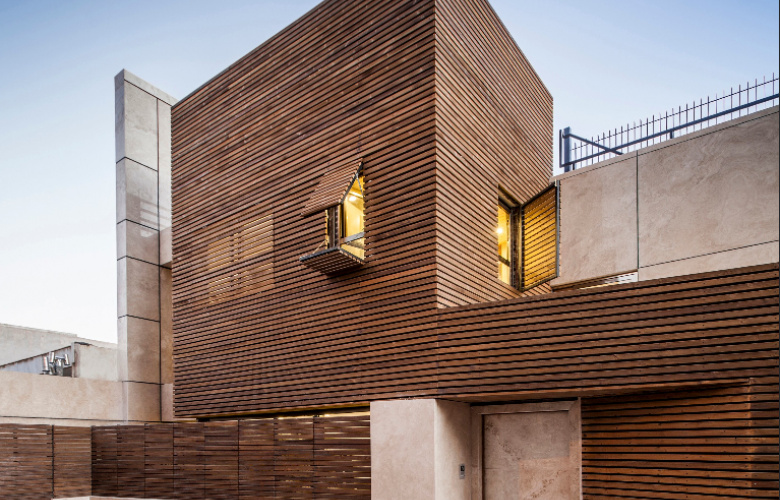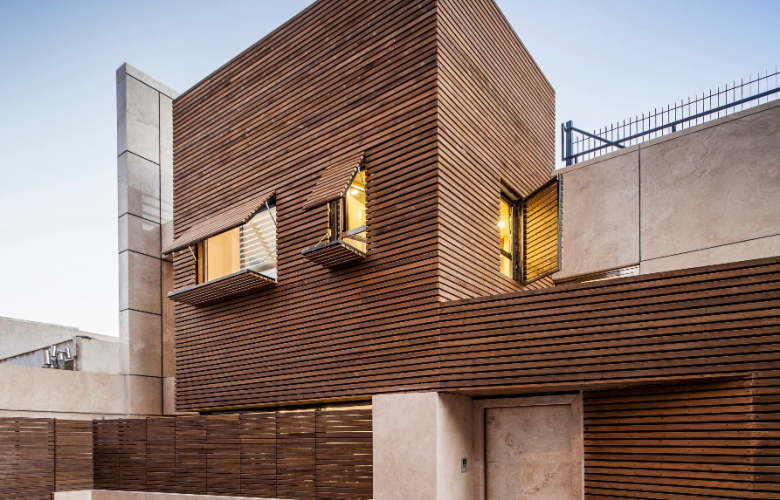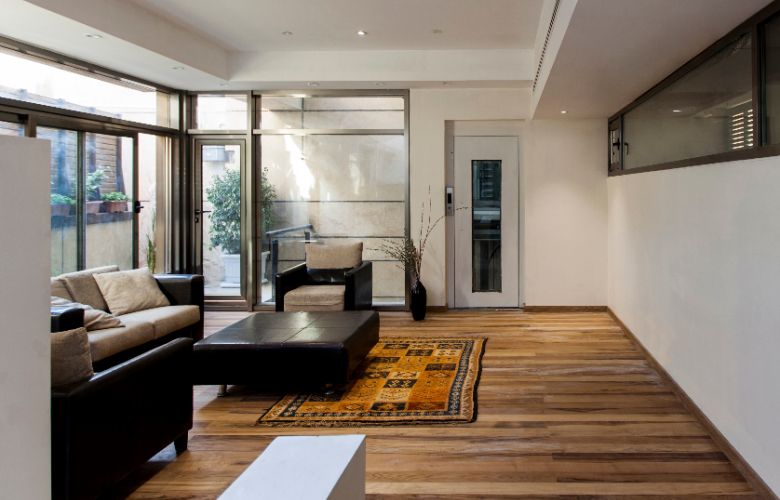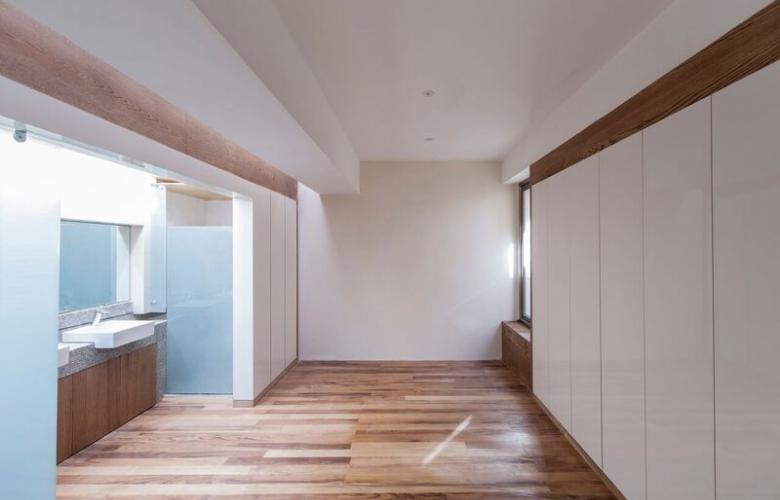Bagh Jannat villa in Isfahan, Iran by Bracket Design Studio
Bagh Jannat villa in Isfahan, Iran by Bracket Design Studio
Sleek and modern, the award-winning studio has designed another luxurious private villa.
Bagh Jannat alley in Abbasabad district is one of the oldest wealthy neighbourhoods in Isfahan. Previously known as the garden city, these days it is more famous for its mixture of heterogeneous buildings with different styles, heights, and designs.
To comply with the 7 metre heigh limit and provide luxurious spaces, this three level building includes one level below ground. The mass of the building is shaped according to design codes while also providing desirable light and privacy. The setback on the upper stair defines the entrance on the ground floor and enhances the continuity of the building façade.
The building receives ample daylight from northern and western voids and also from the setback on the second floor. The path in the northern and southern part of the site is connected visually by a gap between the building and its west wall. Moreover, the opening provides light for interior spaces while the windows on the façade provides air flow on the second floor as well as an extension of inner view and light on the ground floor.
Located at the turning point of the alley, the site was likely to lose privacy due to the adjacent buildings. It's semi-transparent façade creates a private, introverted place for the home occupier. In continuation to the brick lines of the neighbouring buildings, the wooden stripes covering openings and windows combined with the light crème travertine all fit in the surrounding context.
See Also:
