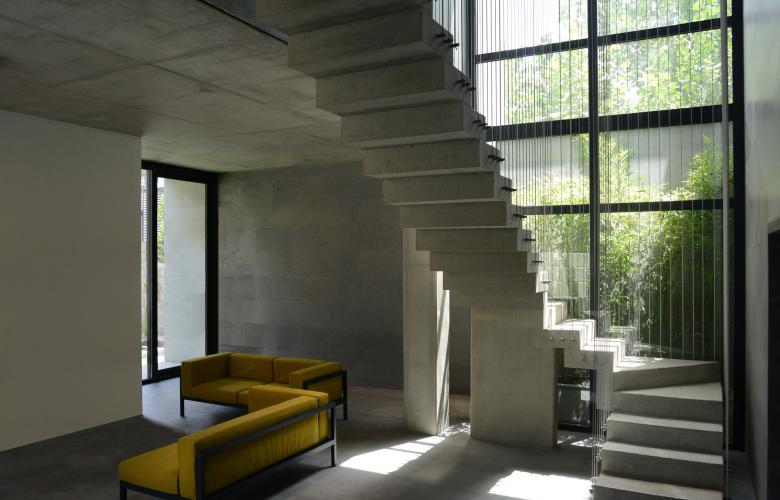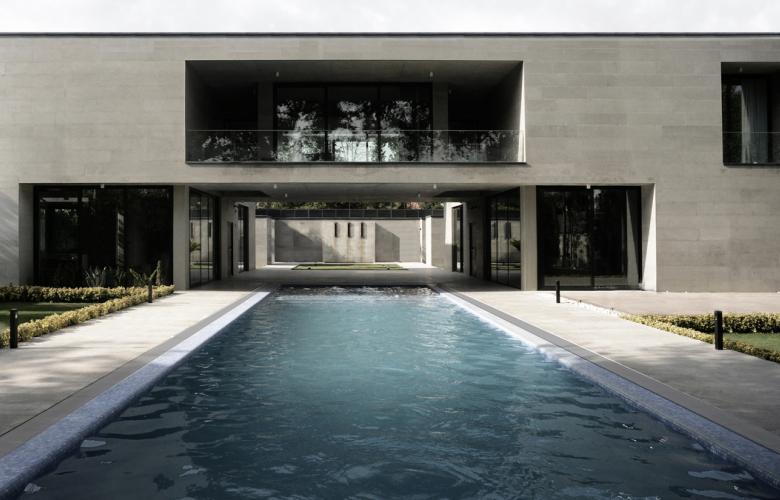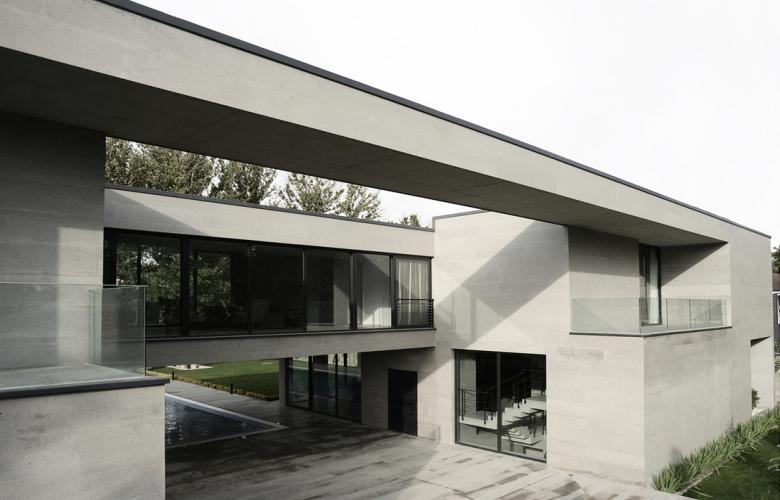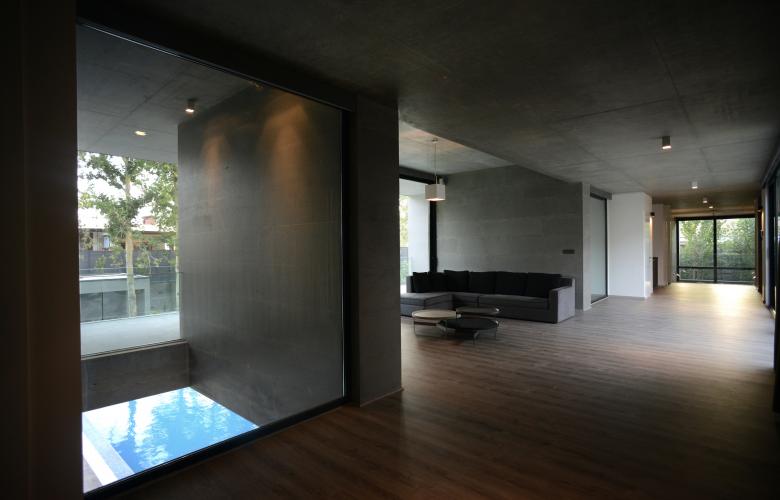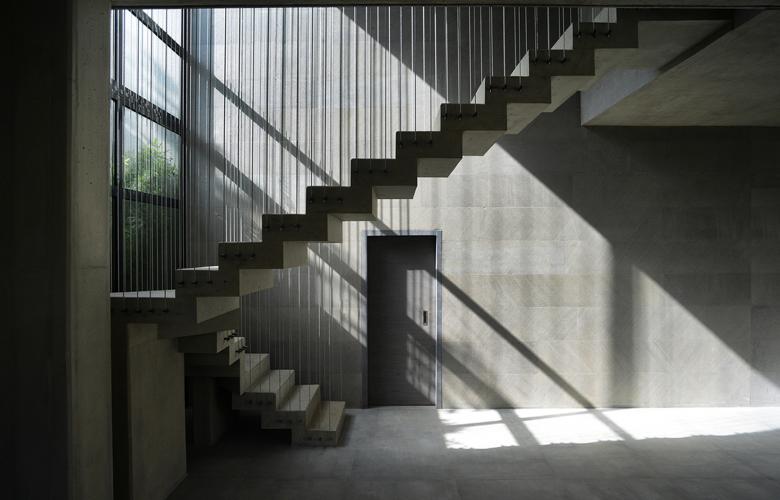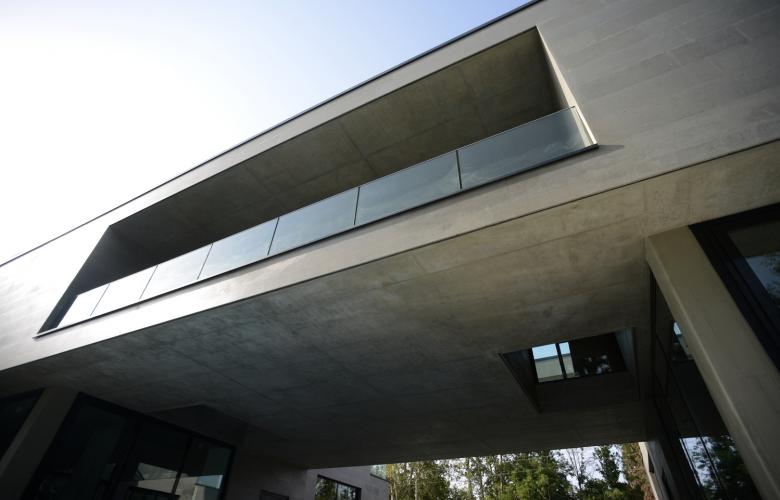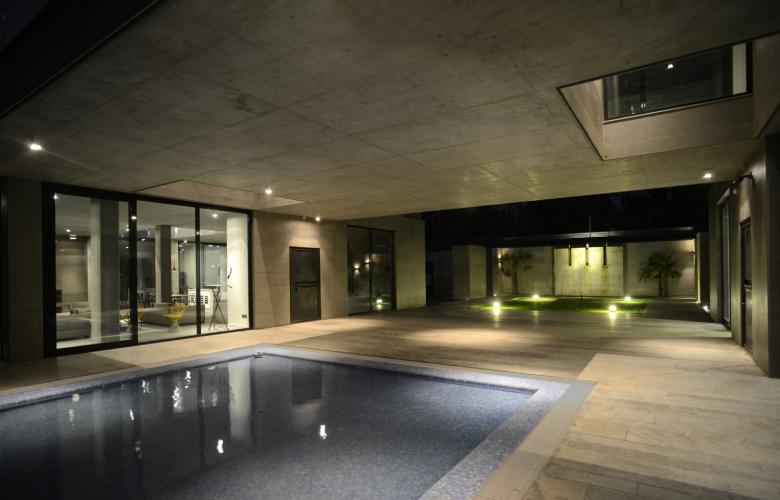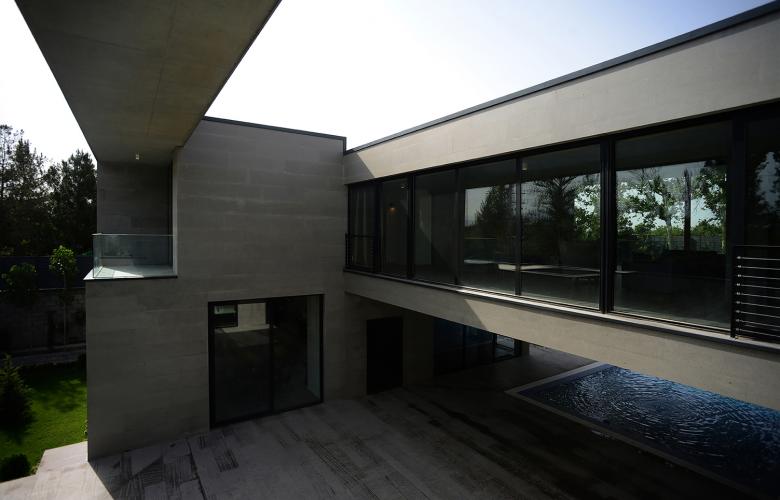A look inside this Iranian home by Kamran Heirati Architects
A look inside this Iranian home by Kamran Heirati Architects
This residence in Karaj, Iran features a pool which seems to both split and unite the two monolithic structures.
Located in the city of Karaj, this striking home covers an area of 1,100 square meters. Kamran Heirati Architects designed this home to have the axes of the building and the site intersect at the heart of the building; the heart in this setting is a space where the exploration of the building starts and ends.
This project fosters one of the essential structures of Persian architecture, the garden. In the garden, the architecture seeks to see the building and the rest of the site as a whole entity. This project also intends to be both a passage and a frame, to emphasize the presence of the site not only as the exterior but also a stream which flows around and inside the building.
The residence is divided into two parts, with the entertainment area featuring a Jacuzzi and outdoor pool, and the private area providing a private sanctuary for the residents. The two parts are connected by a walkway above the pool, covered with glass walls that form part of the structure.
Concrete and high ceilings give a touch of minimalist elegance, allowing for a play of shadow and light in the space.
Kamran Heirati Architects was established with the aim of enhancing architecture and human experience by incorporating Iran’s authentic culture into their designs to respond to today’s community challenges. Established in 2001, this office has produced award-winning architectural and interior design projects across Iran and other countries.
See also:
