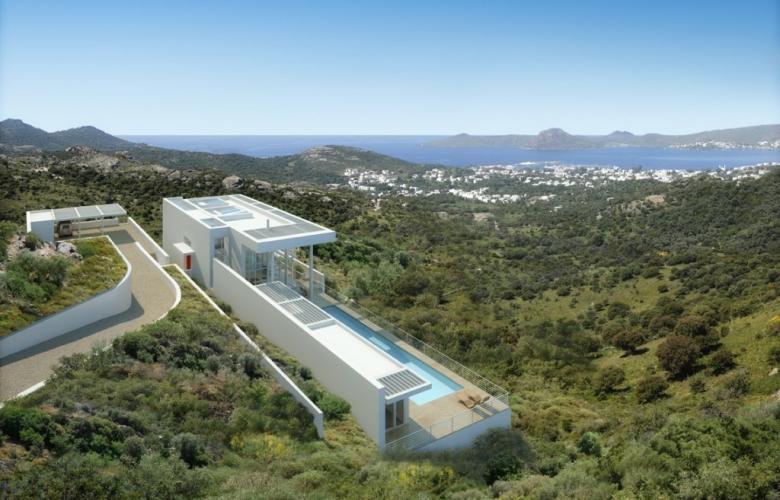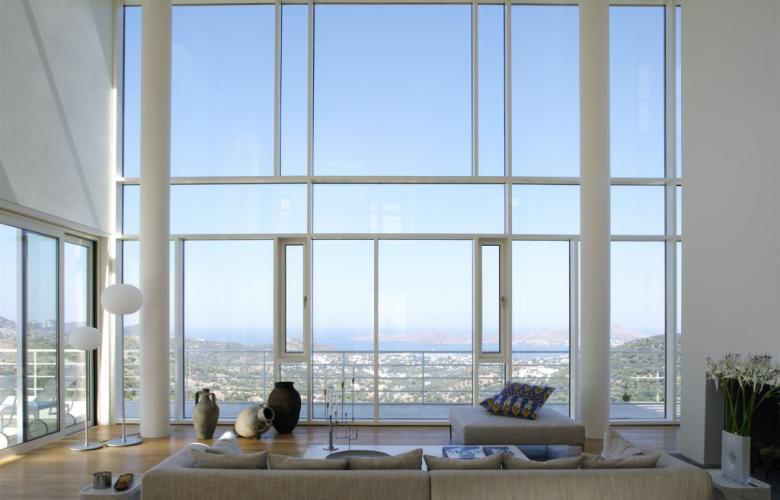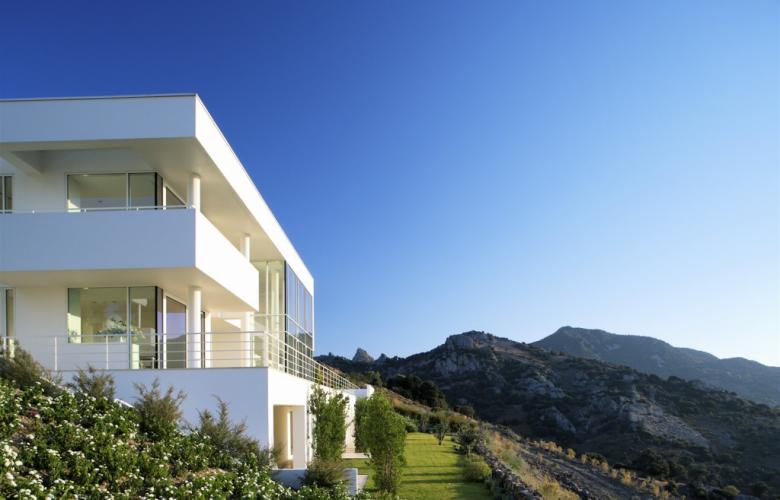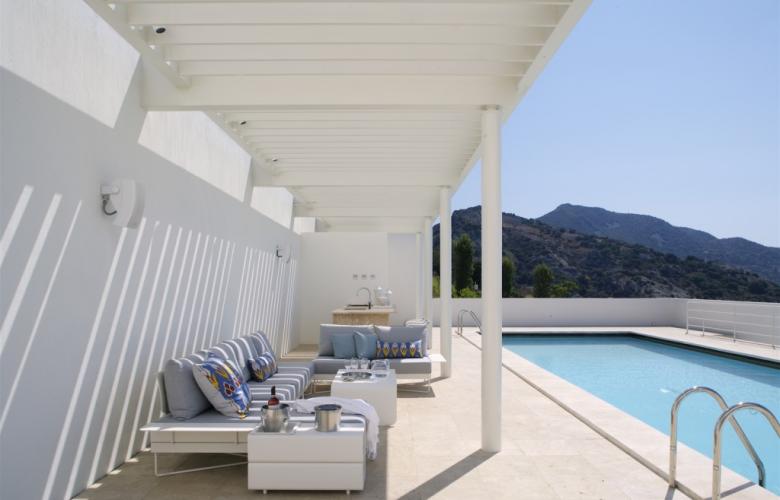Views of Yalikavak Bay exploited from sleek cubic-designed houses
Views of Yalikavak Bay exploited from sleek cubic-designed houses
Richard Meier and Partners Architecture create 21 minimalist houses on Yalikavak’s dramatic hillside on Turkey’s Bodrum Peninsula.
Just outside the village of Yalikavak on Turkey’s Bodrum Peninsula, Richard Meier and Partners Architecture have designed this ultra-modern project on a dramatically steep hillside site. Each of the 21 houses is set on one acre of land with views to Yalikavak Bay. The site’s dramatic topography makes each parcel unique, providing privacy from neighbouring parcels.
There are five prototype house to choose between, with each house having a footprint of approximately 330 square metres plus an additional 40-square-meter guest house, plus a detached garage, pool, and cabana. They are placed on the hillside to exploit the views while retaining privacy.
Each house has a drive to the exterior entry stairs leading into the foyer and a double-height living room, but because of the topography, some of the houses have second-level entries. Each house features a central fireplace chimney, a living room, dining room, kitchen, and powder room on the ground floor; three bedrooms on the upper floor, plus a media room, laundry room, and three staff bedrooms on the basement level.
The architects chose to keep construction materials simple, using cast-in-place concrete with plaster finish, and lots of windows to take in the views. Inside, stone and hardwood flooring are used throughout with an extensive use of skylights to create what the architects refer to as a “fifth facade.” The sculptural quality of the design is achieved through carving out the structures’ volumes under an overarching roof, which satisfies zoning requirements for generous setbacks. Overall, each house is intended to read as a single object on the landscape, giving them a cubic appearance.
For further information including more photos, visit the Richard Meier and Partners Architecture website or email via the contact link below.
See also:
Dine, sunbathe or relax al fresco at this hillside villa in Bodrum, Turkey







