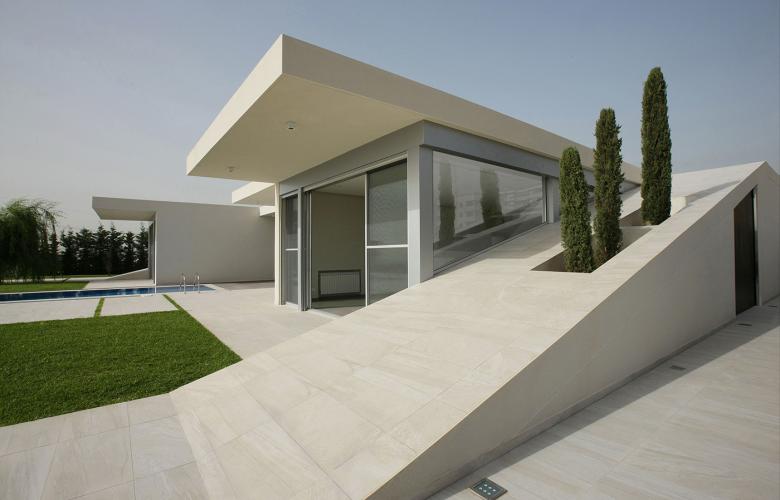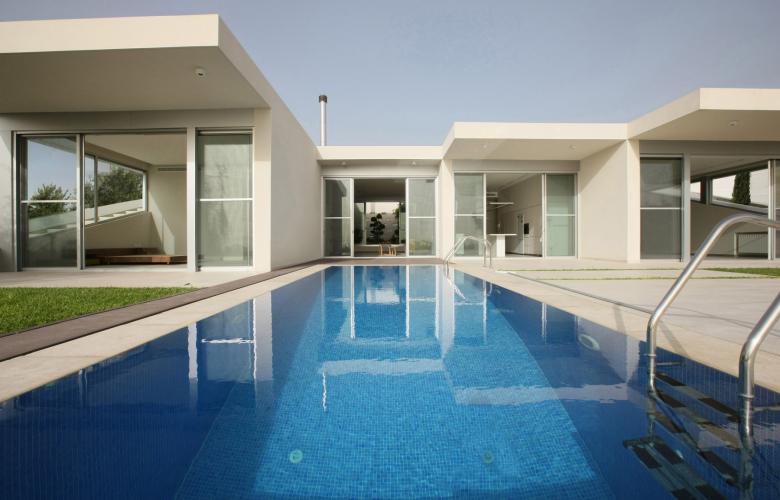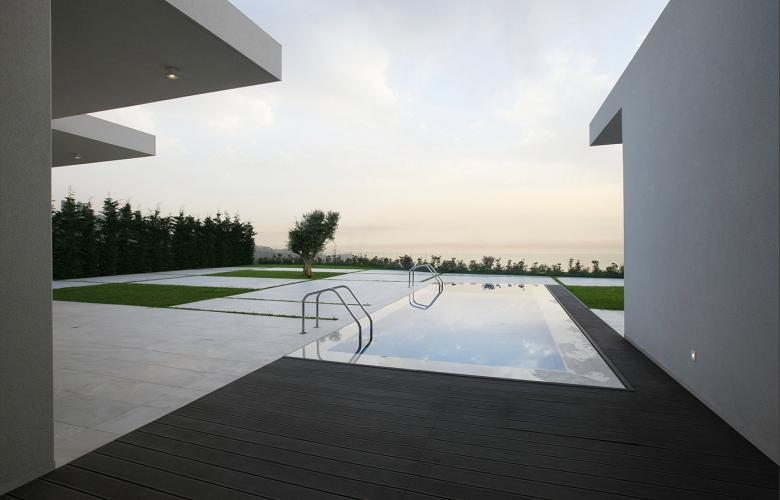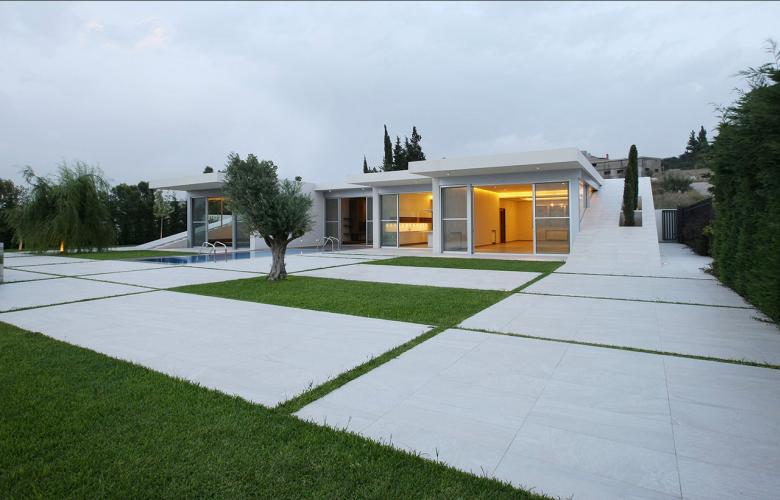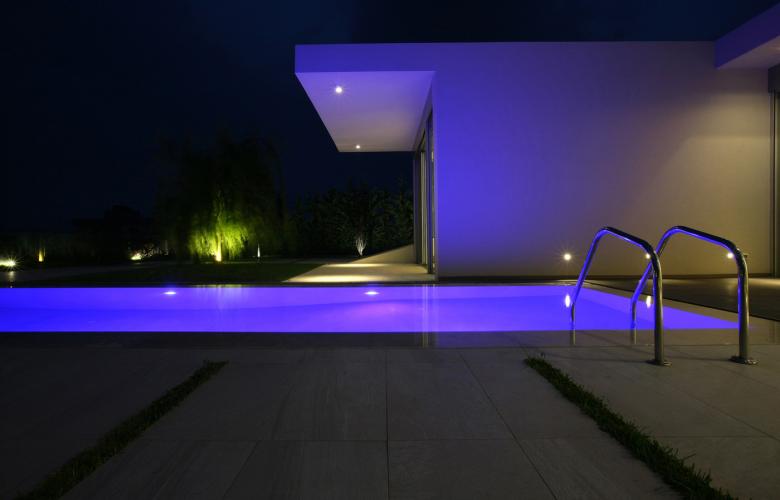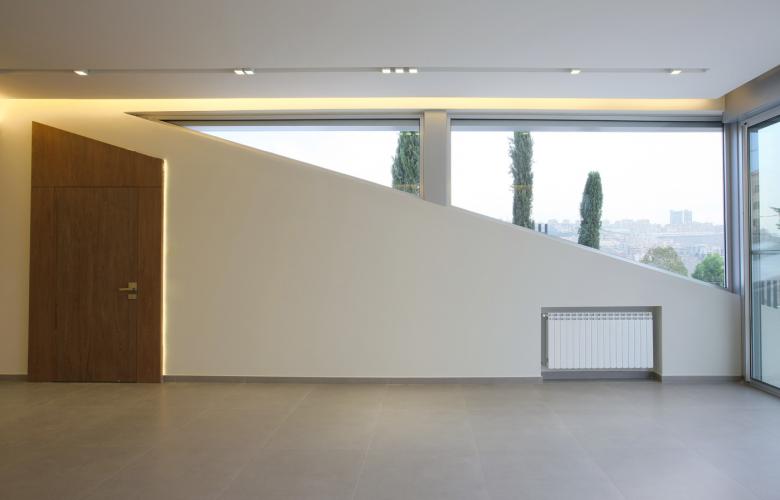Jiyeh Villa in Lebanon puts a spin on traditional floorplans
Jiyeh Villa in Lebanon puts a spin on traditional floorplans
Jiyeh Villa, designed by Accent Design Group features cantilevered platforms and diagonal side walkways creating a striking house design in Lebanon.
Located on the seaside town of Jiyeh, 23 km south of Beirut, Accent Design Group has designed this house as four separate volumes with each alternately pushed forward or back to create individual private courtyards for the residents. Each of these four spaces has a separate function, and the combination and positioning of these spaces has created transitions between the public and private areas. Instead of just having the living space across the sea view, which is the traditional design, the floorplan was turned on its axis 90 degrees to open all four volumes to take in the sea views.
The block of land is sloped, so to echo this natural formation, cantilevered platforms were built over the four rectangular volumes. The house itself mimics the sloping terrain with the diagonal ramps up the sides which lead you up the sides of the house to the terrace platform on the roof. These ramps also create privacy from the neighbouring houses. Overall, this sloping wall creates a U-shaped wall which wraps around the house, but its low points to the front expose the house to the sea views. To take advantage of the sea vista, the frontage is floor to ceiling glass, while the opposite side of the house wrapped in the U-shape is a solid wall with perforations in the walls reflecting traditional architecture of hot climates.
For more information including additional photos and floor plans, visit the Accent Design Group website.
Email Accent Design Group via the contact details below.
See also:
Lebanon's 'The Terraces' minimalist-design villa contrasts modern architecture in a natural setting
Lebanese trade show looks at challenges and opportunities at home and in Syria
