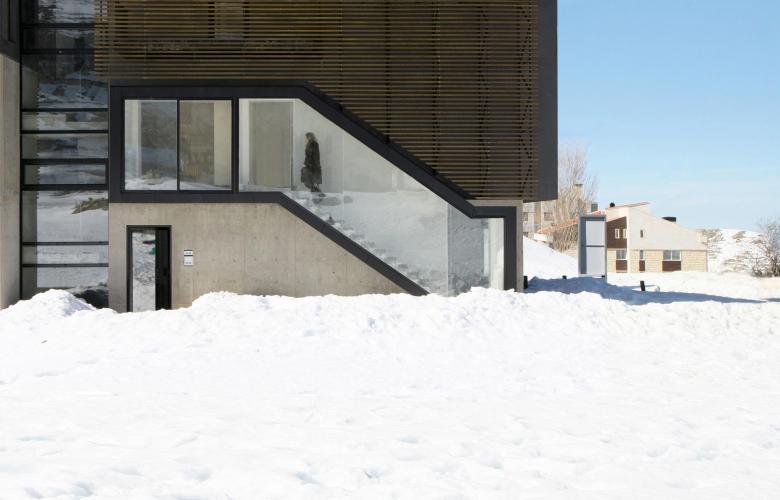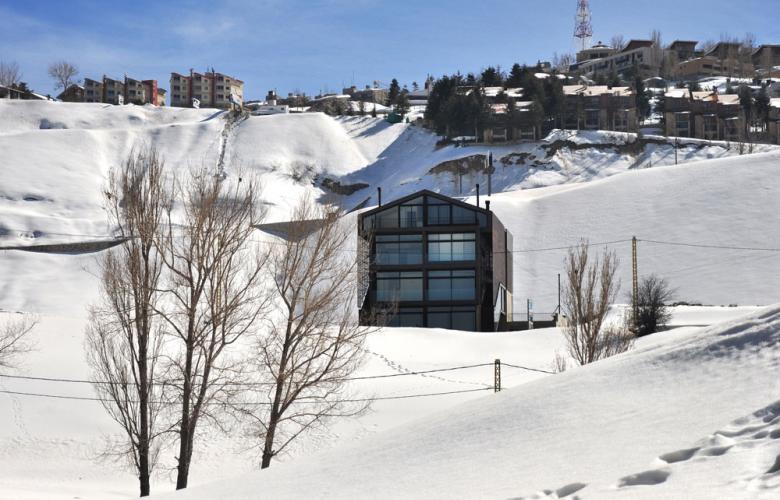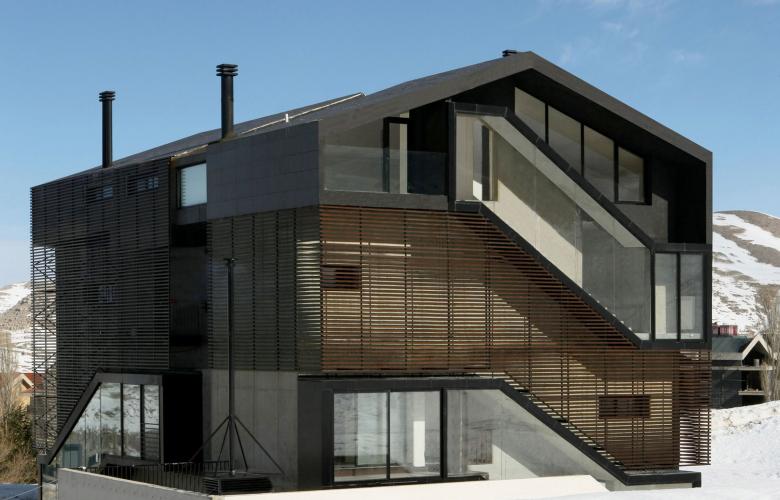I-SKI’s contemporary twist on the traditional ski chalet in Kfardebian
I-SKI’s contemporary twist on the traditional ski chalet in Kfardebian
Accent DG architects create a contemporary ski chalet in Kfardebian, Lebanon with views of the Mount Lebanon range, and towards the sea.
Located between the Lebanese ski resorts of Faqra and Faraya, I-SKI sits on a prominent site in the village of Kfardebian. The house enjoys scenic views of the Mount Lebanon range and down toward the sea.
Lead architect Elie Abs, and the team at Accent DG created a design fusing the provincial mountain chalet look with contemporary façades and interior spaces.
The floorplan contains six duplexes spread across three main units, with ‘circulation spaces’ acting as the main divider between the three units. These are enveloped in a ‘skin’ of wooden louvers that double as a screen for the building’s openings. The circulation spaces alternate between enclosed in the interior, and facing the exterior of the house. When viewing the house from outside, these exterior-facing circulation spaces reveal an internal movement element, adding a unique diagonal feature to the composition.
The project blends well with the environment through its use of natural materials on the façade including wood, slate, and concrete.
If you would like more information about I-SKI, including a list of consultants, floorplans and additional photography visit the Accent DG website.
If you wish to communicate directly with the I-SKI project architect about I-SKI, email Accent DG via the contact details below.
See also:
Jiyeh Villa in Lebanon puts a spin on traditional floorplans
Lebanese trade show looks at challenges and opportunities at home and in Syria
Lebanon's 'The Terraces' minimalist-design villa contrasts modern architecture in a natural setting






