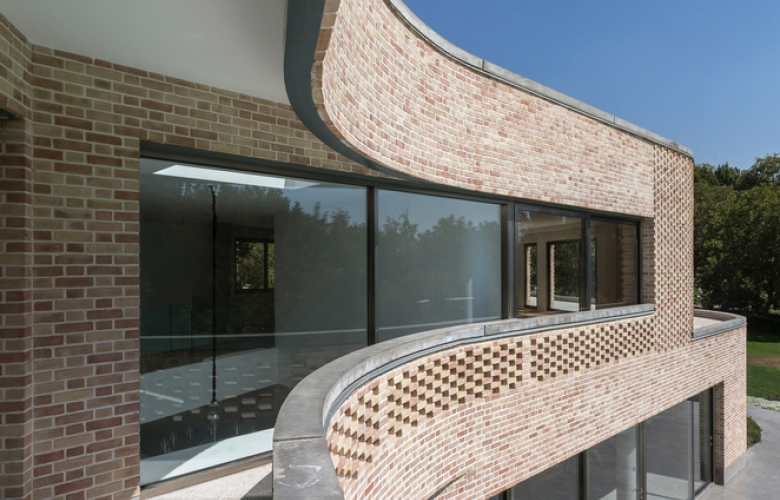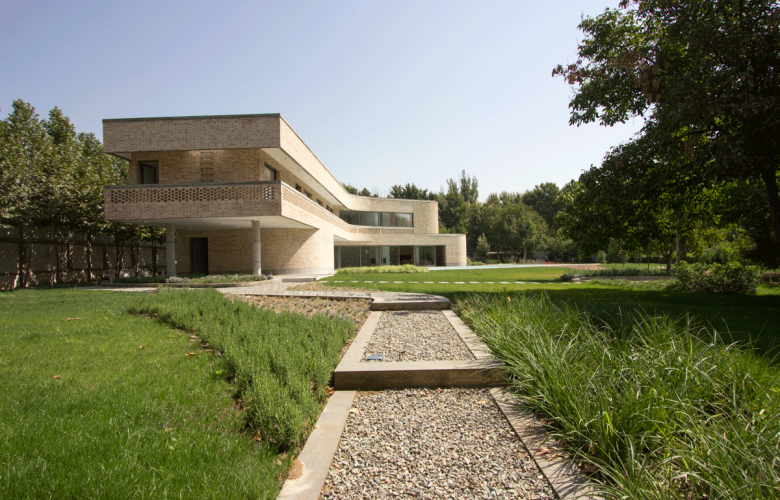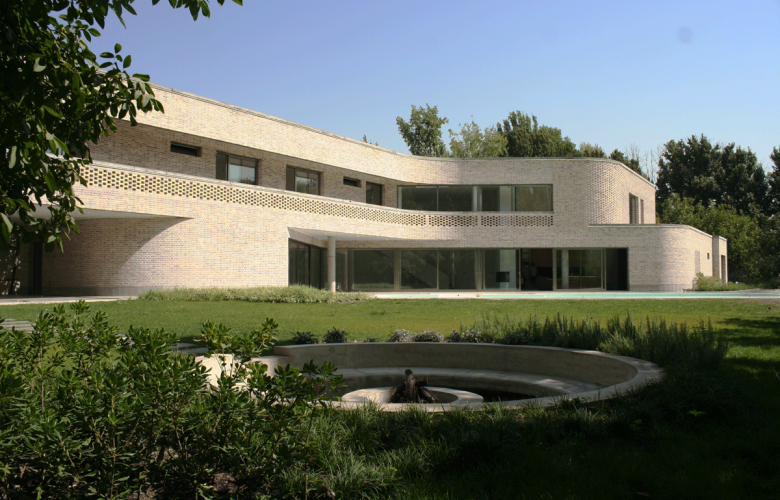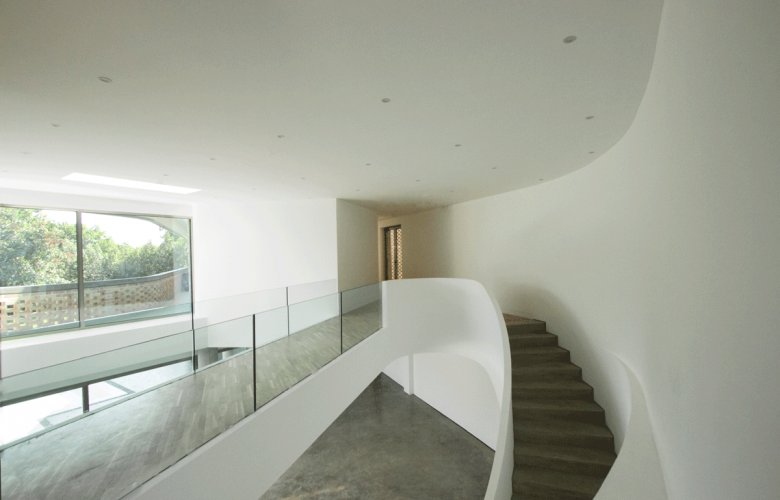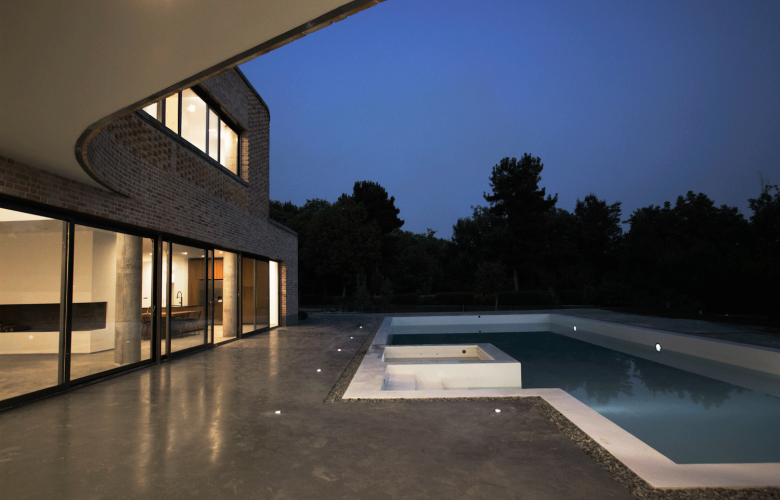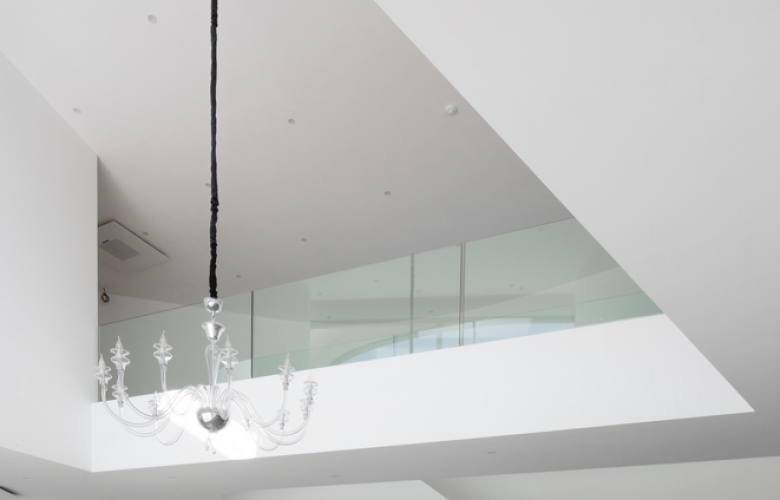Inside [GOL]KHANEH House, shortlisted for the Me'mar Iranian architecture award
Inside [GOL]KHANEH House, shortlisted for the Me'mar Iranian architecture award
Architect Shabnam Hosseini uses traditional Iranian construction techniques on a cutting-edge structure in Mohammadshahr, Alborz, Iran.
[GOL]KHANEH House, in Mohammadshahr, Alborz, Iran is a single-family vacation home designed by architect Shabnam Hosseini of Shaboffice Architects, who also managed construction of the project.
The concept was to provide a buffer from the noise and chaos of the adjacent street, and create privacy. This was solved by creating a long, lineal mass, like a thick wall, which creates a private pocket for the pool and outdoor sitting areas.
The modern form is wrapped with a brick layer using the “Kaleh-rasteh” technique, which is one full brick followed by a half brick. This traditional Iranian architectural technique creates a dynamic texture on the façade. The bricks are from Heydari Kiln, made individually by hand.
To accentuate the lineal feel of the building, paths were designed to echo the building lines in a colour palette of cast-concrete and gravel. Plants were selected from a wild and grass-type texture to create a natural organic feel.
[GOL]KHANEH House was entered into the first round of submissions for the 2017 Me’mar award, and has been shortlisted for the final round.
If you would like more information about [GOL]KHANEH House, including a list of consultants, floorplans and additional photography visit the Shaboffice Architects website.
If you wish to communicate directly with the [GOL]KHANEH House project architect about [GOL]KHANEH House, email Shaboffice Architects via the contact details below.
See also:
Get to know Shwan Alhashimi of Archiplexus Architecture and Design, Dubai
Recovery of Iran’s housing market indicated
Iran’s economic sanctions lifted and set to unlock USD 200 Billion worth of investments
