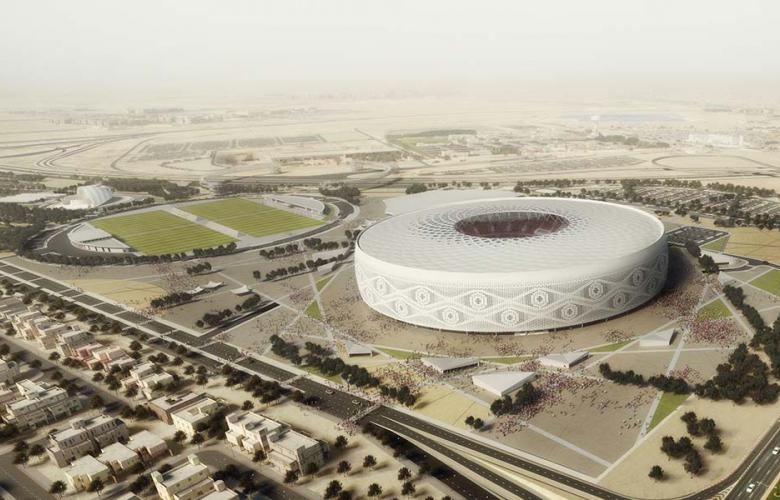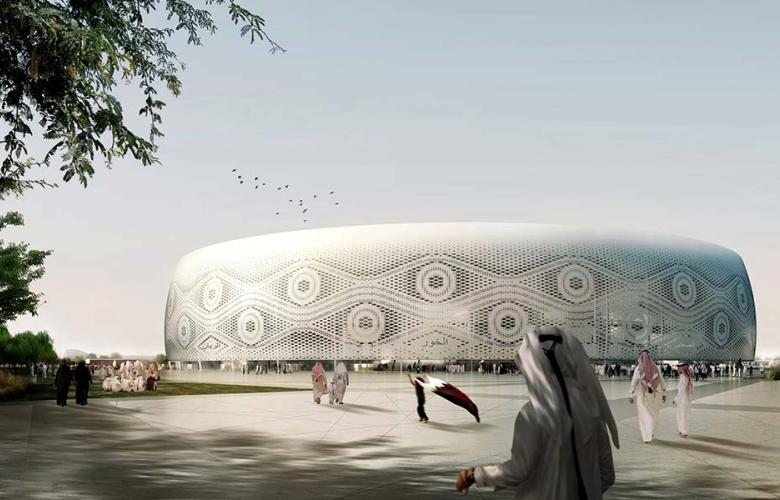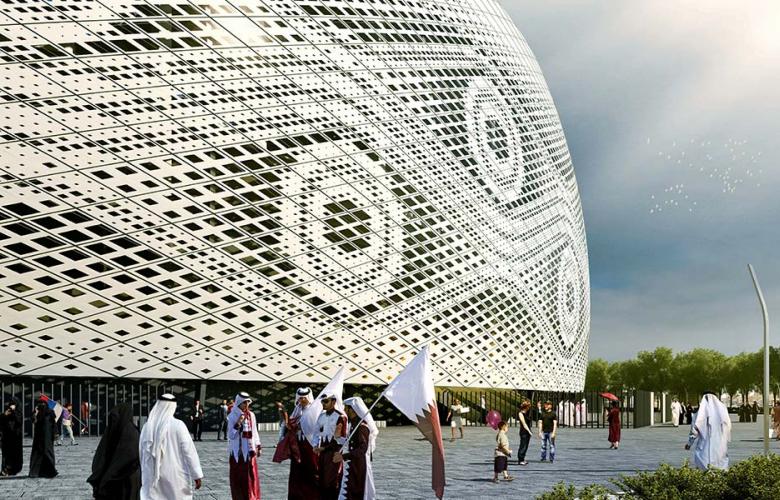Design for Doha’s Al Thumama World Cup 2022 Stadium revealed
Design for Doha’s Al Thumama World Cup 2022 Stadium revealed
Architect Ibrahim Jaidah bases the design for Qatar’s Al Thumama Stadium on the traditional head piece, the gahfiya.
Construction began in 2016 for Qatar’s Al Thumama Stadium with the main construction awarded as a Qatari-Turkish joint venture between the Aljabeer Engineering Company and Tekafen Construction. The exciting design is derived from traditional head piece worn across the Middle East locally referred to as gahfiya, which are worn by young boys before they wear a full headgear, and adult men wear it under their ghutras.
Ibrahim M. Jaidah is the first GCC architect to take on the design for the World Cup stadium, and said “I was extremely enthusiastic when we were awarded the design for Al Thumama Stadium. Here, the aim was to create the design that would resonate not only with Qatar but with the whole region. In our culture, the gahfiya forms an important part of every young boy’s pathway to adulthood, and this rite of passage was fundamental inspiration for the design. I am honoured to have been given an opportunity to work with such exceptional local team that represents Supreme Committee for Delivery & Legacy who have challenged me as an architect to create a landmark for our future generation. Further, I am very proud of the talented team of individuals from AEB who have supported me though the process.”
Located 6 kilometers south of Doha and 12 kilometers from Hamad International Airport, 6th precinct, Al Thumama Stadium is being constructed on the 515,400 sqm plot. It is expected to welcome 40,000 spectators during the tournament, reduced to 20,000 after, with space adapted for use by sports health centre Aspetar and a boutique hotel.
For additional artist's photos, visit the Arab Engineering Bureau (AEB) website.
See also:
Look inside Marcel Wanders' first 5-star hotel design in the region, the Mondrian Doha
Cityscape Qatar offers glimpse into the country’s real estate future
Foster + Partners wins Lusail stadium bid for Qatar 2022 FIFA World Cup






