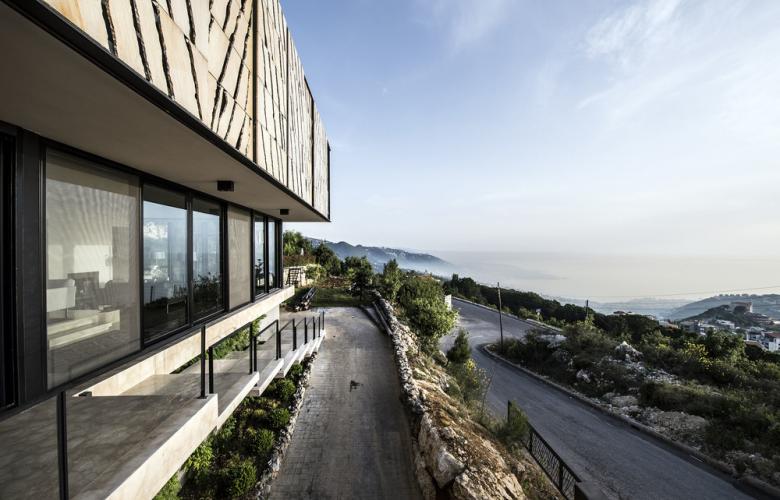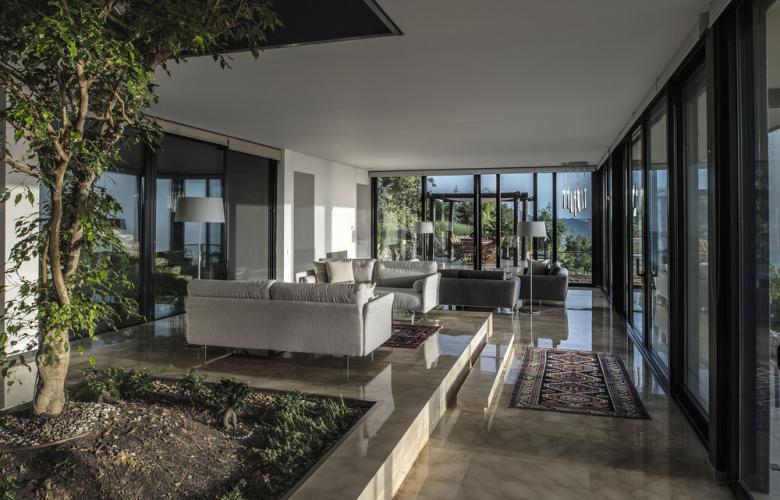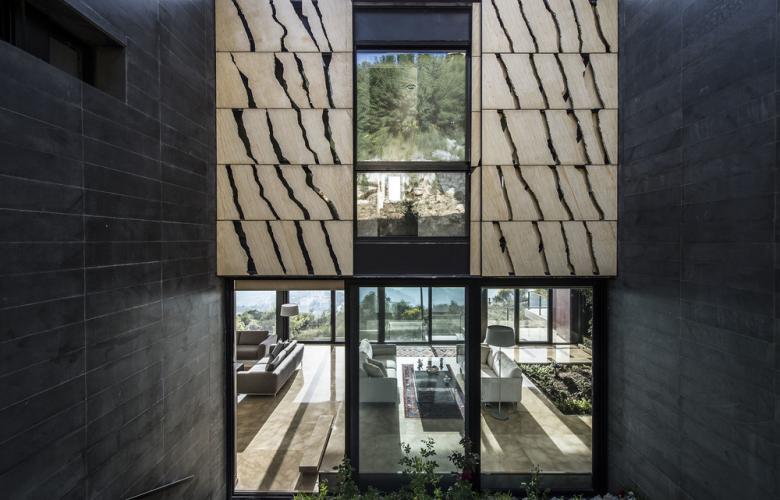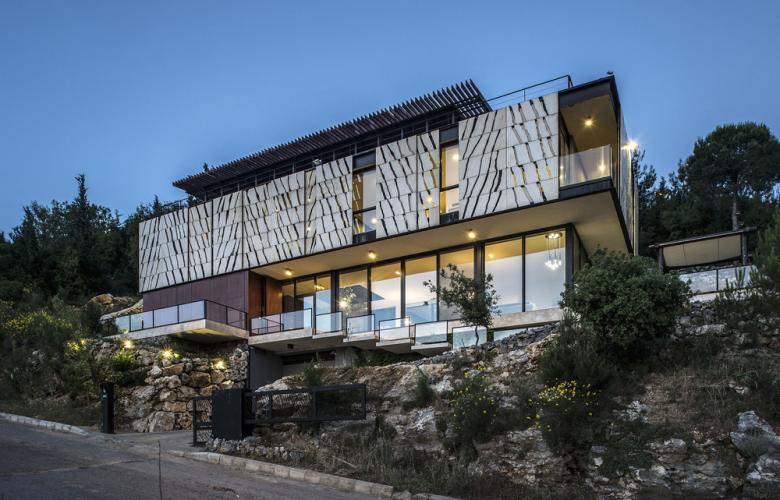Inside the architectural masterpiece overlooking the Bay of Jounieh, Lebanon
Inside the architectural masterpiece overlooking the Bay of Jounieh, Lebanon
Architects Karim Nader Studio accentuate the astonishing views from Tahan Villa with their architectural design, which echoes the terrain.
This house has spectacular panoramic views towards the Bay of Jounieh, north of Beirut. Architects Karim Nader Studio have created a series of platforms framing the spectacular view, with a suspended horizontal box above, all while respecting the sloped nature of the natural terrain. Sliding stone panels clad the house, replicating the texture of the surrounding stone.
The platforms transition from steps which link the street level to the house, to a balcony, and onwards into the enclosed reception area. On the roof level, a light steel pergola is finished with terra-cotta louvres and houses a painting studio surrounded by a roof terrace.
Fundamental elements of traditional Lebanese village houses preserve the present while radically opening up the house towards the view. Reinterpreting the surrounding elements of nature as dynamic shading devices let sun rays into the private spaces of the house through their seemingly cracked structure.
Tahan Villa was designed by Karim Nader in collaboration with Blankpage Architects. His bespoke firm, Karim Nader Studio, is located in Saifi, in the heart of the Beiruti art scene. The studio co-operates with architects, engineers and contractors of affiliated firms to produce work of the highest quality and craft.
For additional photos of Tahan Villa, visit the Karim Nader Studio website.
For more information, email Karim Nader Studio via the contact details below.
Villa Kali features cantilevered terraces and a suspended bridge in Monsef, Lebanon







