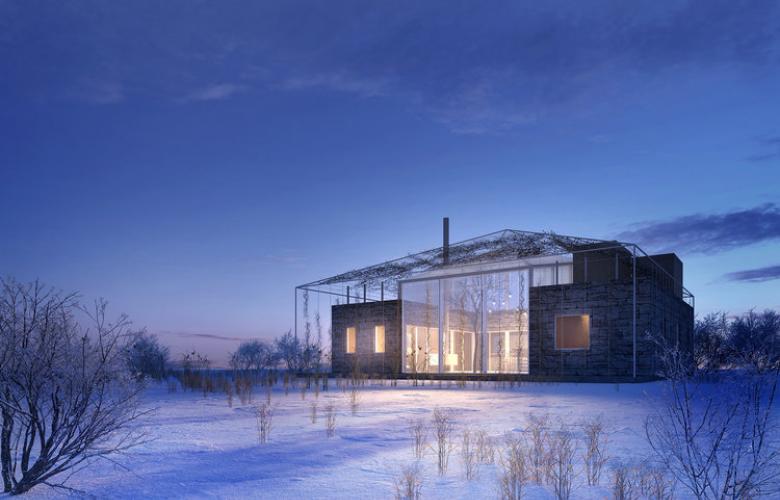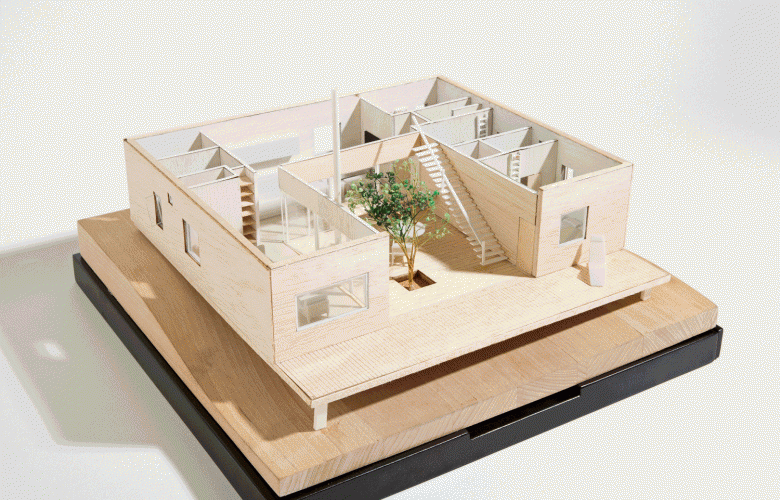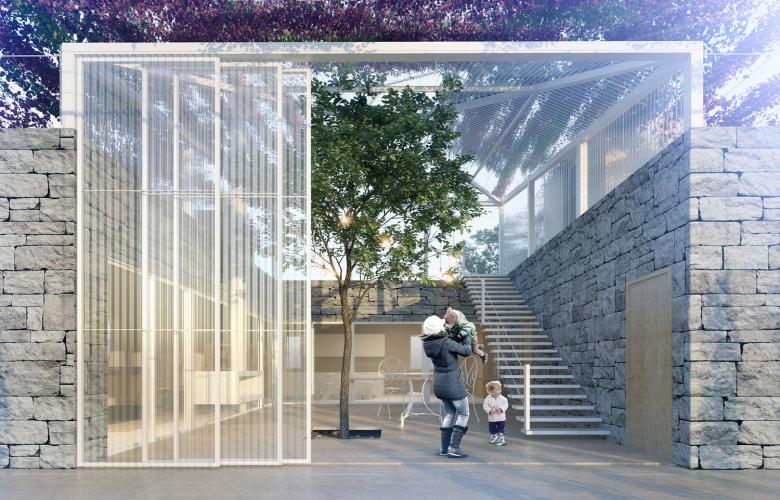Vine-covered Gazebo House concept in Lebanon
Vine-covered Gazebo House concept in Lebanon
An innovative ecological and affordable house design in Lebanon by Karim Nader Studio nods to traditional homes.
Karim Nader Architects have referred to traditional Lebanese family homes and put a spin on the design to create the fully equipped and highly affordable Gazebo House. Adding both a contemporary touch and ecological measures, the house has a square plan with a central courtyard.
The U-shaped house has three bedrooms and two reception areas and kitchen surrounding the central 50sqm polycarbonate courtyard. This area can be opened in the summer creating a cross-ventilated semi-outdoor space with citrus, olive, or pomegranate tree feature. In winter, the courtyard can be closed off to create a greenhouse effect that warms the house interiors.
A terrace on the roof is accessible from the courtyard staircase and can be extended with optional cabins accessible via interior ladders. Additional study and play spaces extend the bedroom areas.
The exterior of the house consists of an ethereal skeleton of a traditional pitched roof house, built from steel and wires. Trained red flowering climbers grow over the structure, in a reference to traditional tiles, and green vines creep up the walls to merge with the landscape.
The project team for this design includes Karim Nader with Iyad Abou Gaida and Christy Layous.
For more information on this project including additional structural design images, visit the Karim Nader Studio website.
Email Karim Nader Studio via the contact details below to discuss future projects.






