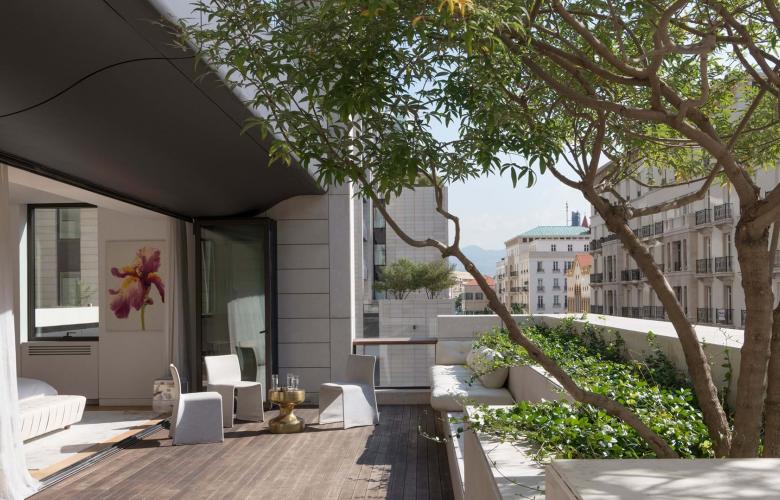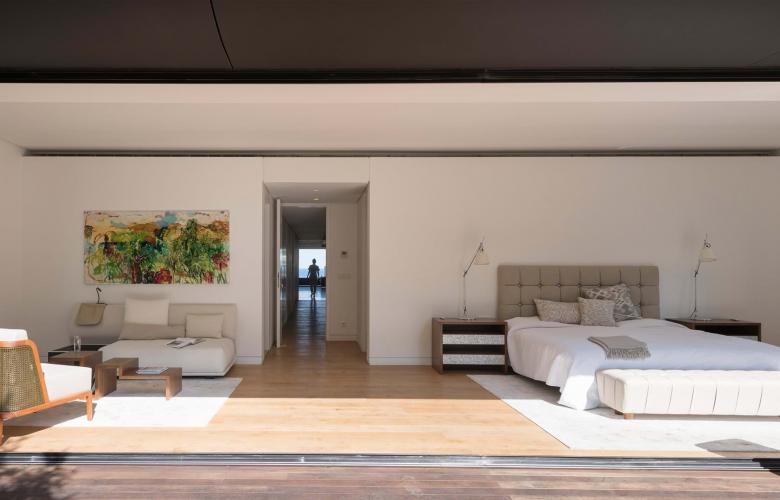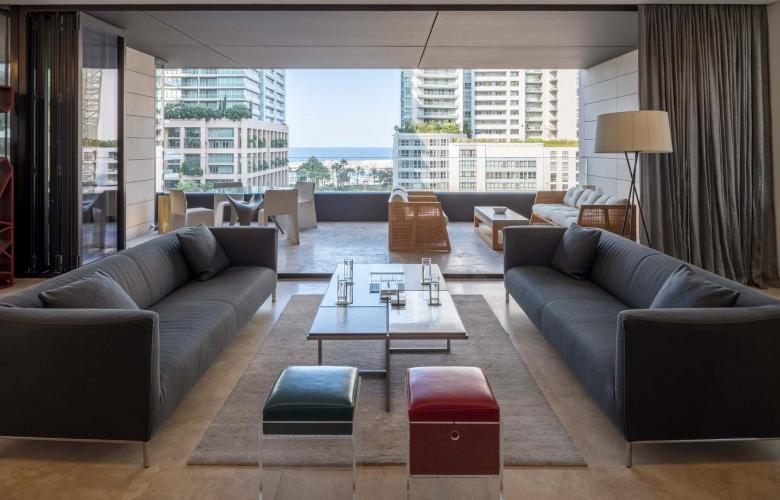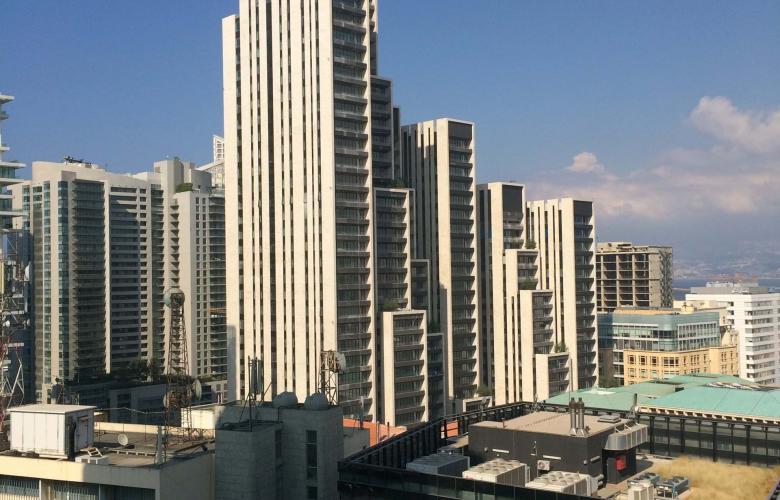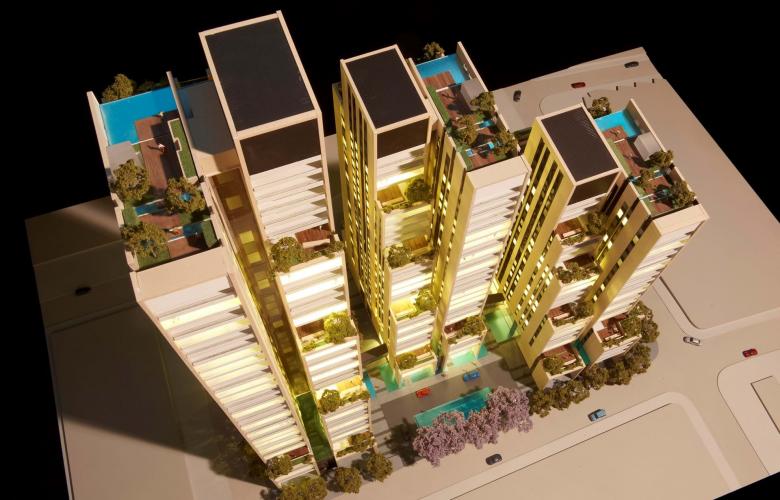Inside Foster + Partners’ first residential development in Beirut- 3Beirut
Inside Foster + Partners’ first residential development in Beirut- 3Beirut
The newly completed towers feature master architects Foster + Partners signature sophisticated and sustainable design.
A sustainable residential and retail development in the heart of Beirut has been created by Foster + Partners, 3Beirut. The project is made up of three limestone clad towers with shops, cafes, restaurants, a fitness centre, an art gallery and public gardens on the ground floor. The lobbies are connected through distinctive water features which flow from the inside to the outside creating a calming sound for the public. It also provides new green spaces at ground level for the city to enjoy. It is located in CBD within the regenerated Solidere area. The design connects the historic city centre to the harbour at the Mediterranean. The towers are topped by green roofs and the scheme is designed to be environmentally efficient, maximising natural light and ventilation to reduce energy use.
3Beirut’s glazed north façade provides spectacular views of the harbour, with the staggered layout of the towers helping to avoid apartments overlooking adjacent units, allowing residents a greater sense of privacy.
Luke Fox, Head of Studio and Senior Executive Partner at Foster + Partners, remarked, “We are delighted that 3Beirut has reached completion, which is the result of close collaboration between the client and Foster + Partners. The result is a high-quality building that gives back to the city.”
For more information including additional photos and architectural team, visit the Foster + Partners website.
See also:
Foster + Partners to transform Sharjah landfill with new sustainable masterplan
Queen Alia International Airport Jordan designed by Foster + Partners
