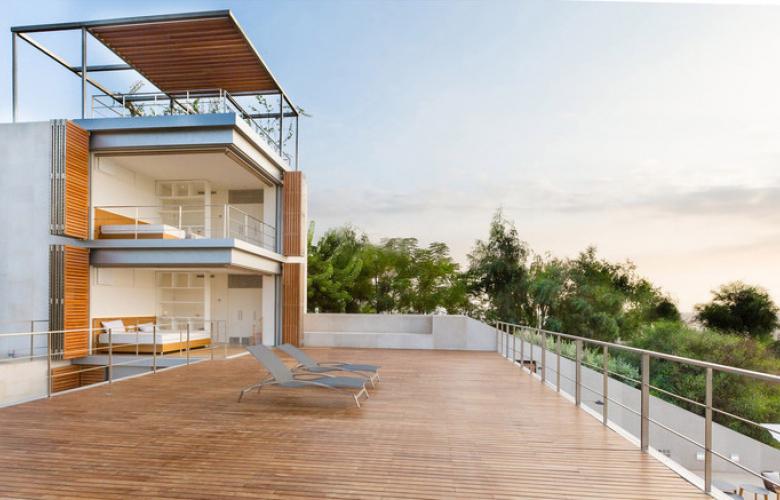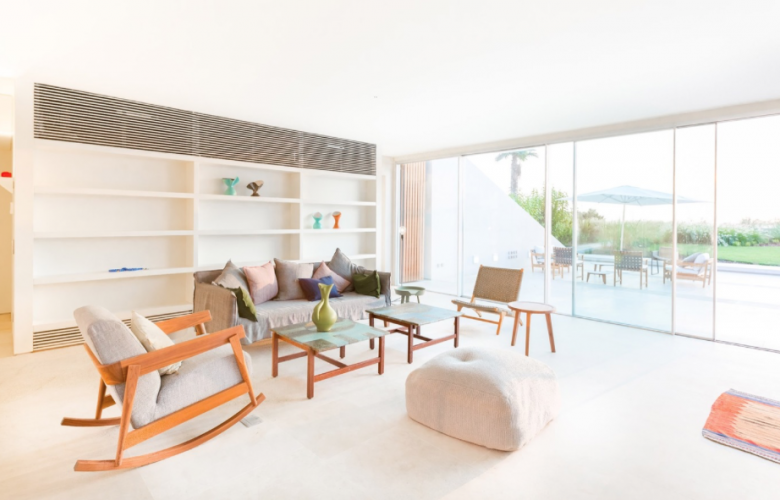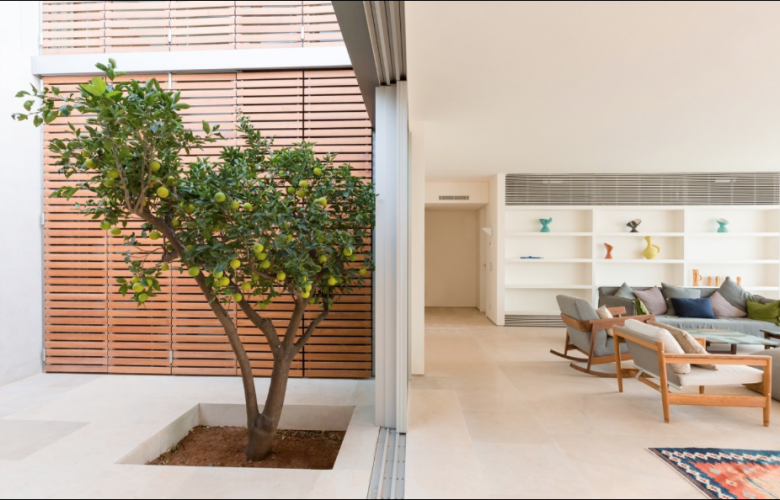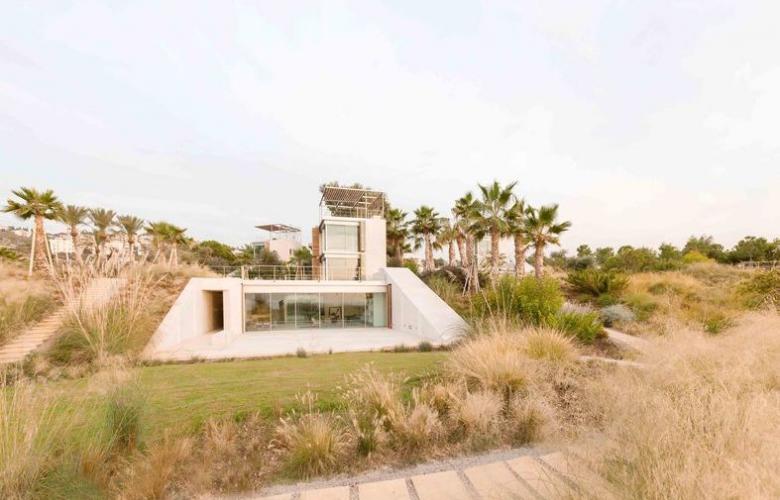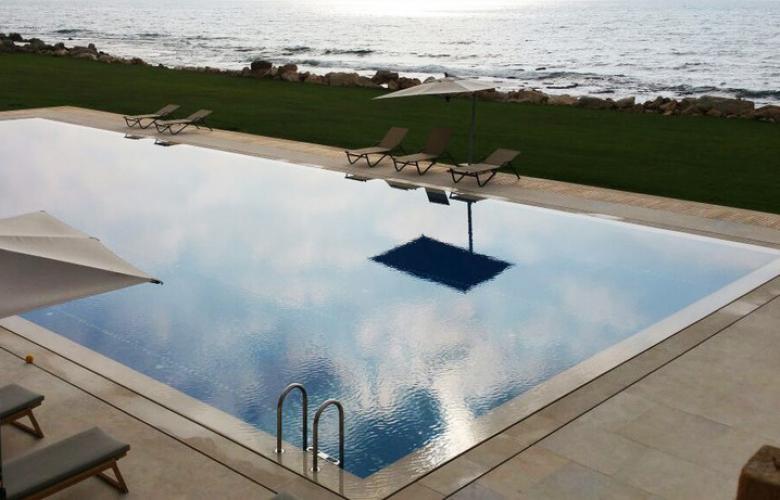Courtowers in Aamchit, Lebanon cleverly take advantage of their natural environment
Courtowers in Aamchit, Lebanon cleverly take advantage of their natural environment
Hashim Sarkis Architecture designs houses sunk into the natural landscape to provide cooling, while opening up to invite in the Mediterranean Sea breeze.
Hashim Sarkis Architecture have designed four single-family houses on the coast of Aamchit, Lebanon, which look out to the Mediterranean Sea, set into the natural landscape. The site slopes west allowing the front to be open to the view and breeze, with the other sides of the houses built into earth. Each house consists of a double-layer wall, which creates insulation against the soil’s humidity and draws cool air into the house. The double perimeter wall structure leaves the ground floor open, with a courtyard inserted in the back to enhance cross ventilation, and creates a microclimate in the extreme days of summer and winter.
The tower housing the bedrooms is located at the south-eastern side of the courtyard providing shading. It works like a chimney, releasing the heat from the courtyard and bedrooms. The stairs and bathrooms are located at the east and south side to provide a thermal mass against the summer heat while the northwest corner is open, turning the bedrooms into balconies when the windows slide open.
The landscape strategy is based on xeriscape, (water-conserving landscaping, ideal for drought-afflicted areas) using native ferns, grasses, flowers and olives to create transitions from the beach to the mountain.
To find out more and see more projects, visit the Hashim Sarkis Architecture website.
For more information, phone or email Hashim Sarkis Architecture via the contact details below.
See also:
Lebanese trade show looks at challenges and opportunities at home and in Syria
Historical Lebanese home reinvented by Nabil Gholam Architects
