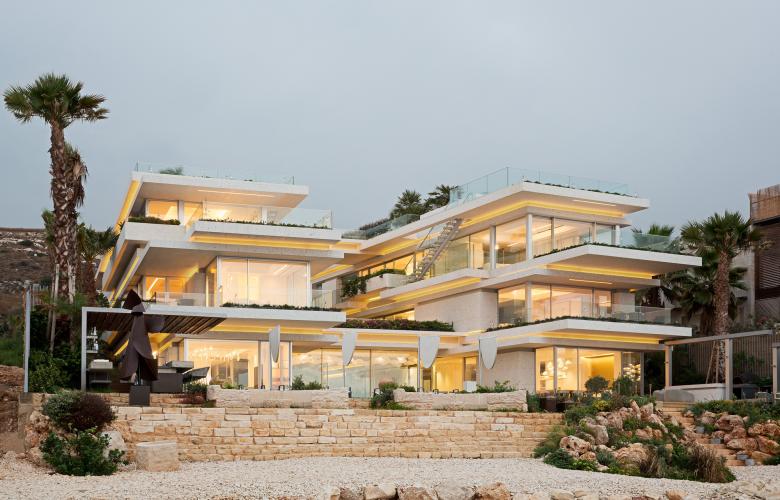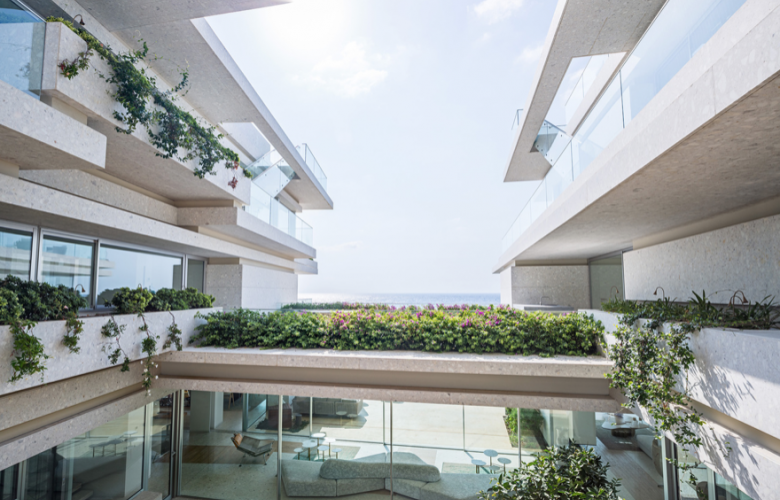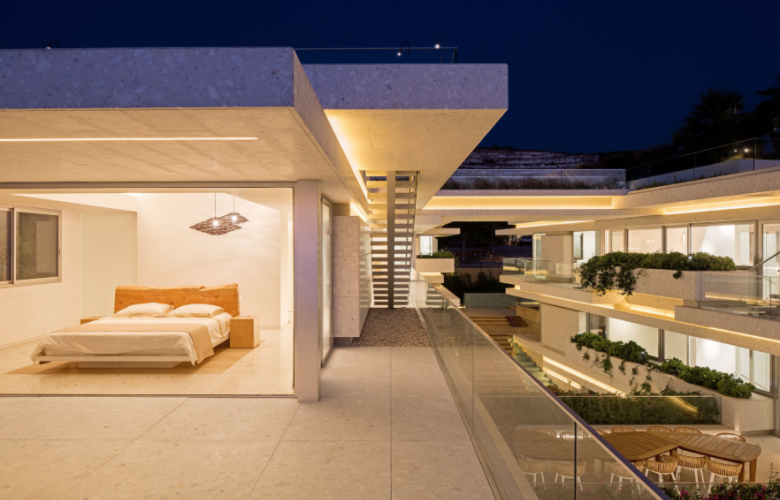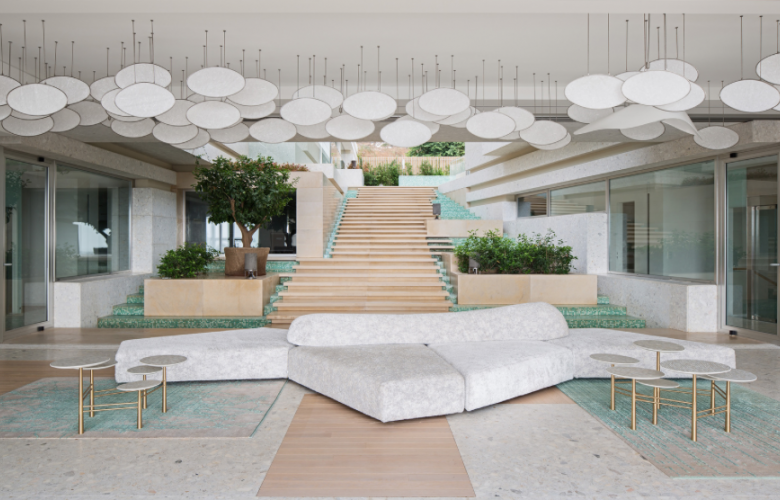Villa Kali features cantilevered terraces and a suspended bridge in Monsef, Lebanon
Villa Kali features cantilevered terraces and a suspended bridge in Monsef, Lebanon
Blankpage Architects and Karim Nader Studio have created a contemporary twist on the traditional oriental home on the Mediterranean coast.
Villa Kali on Monsef, Lebanon’s Mediterranean coast was created to open up to sea views from all spaces of the house. Blankpage Architects and Karim Nader Studio achieved this through splitting the volumes into horizontal planes.
The original concept is based on a traditional oriental home with rooms surrounding a central courtyard with a water feature. Here, the space between the two structures reveals a terraced staircase and water pools cascading from the entrance level down to the seaside garden. These two structures are linked with a suspended terrace bridge.
Windows in the reception area can slide away completely creating a cross-ventilated outdoor covered space that can be used year round. The architectural shape of the house echoes the nearby graphic, dramatic rock formation with the indoor/outdoor lower level housing the reception areas, gym, and an outdoor pool. The two upper levels house the 11 bedrooms and family living areas plus the spectacular mid-space suspended terraces.
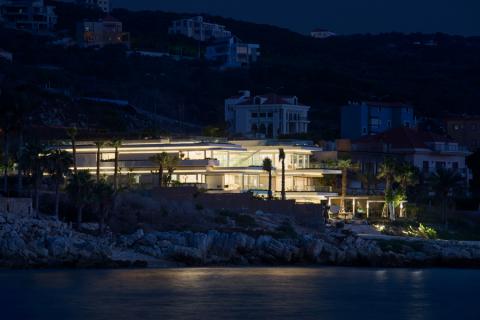
If you would like more information about Villa Kali, including a list of consultants, and additional photography, visit the Blankpage Architects website.
If you wish to communicate directly with the architect about Villa Kali, email or phone Blankpage Architects via the contact details below.
See also:
Lebanese trade show looks at challenges and opportunities at home and in Syria
